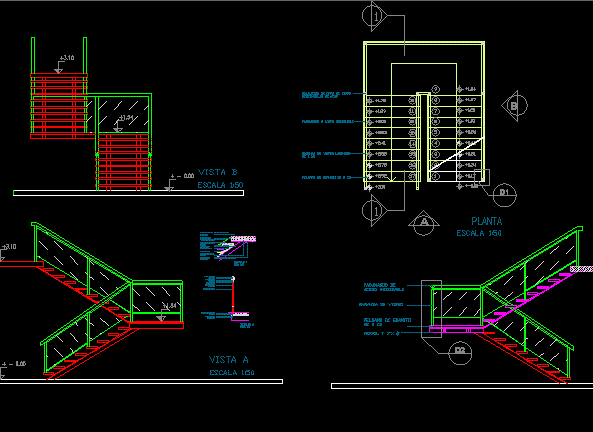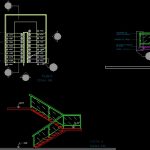ADVERTISEMENT

ADVERTISEMENT
Basic Staircase DWG Section for AutoCAD
Basic staircase – Plant – Section – Details
Drawing labels, details, and other text information extracted from the CAD file (Translated from Spanish):
granite step of cm, mm laminated glass rail, stainless steel handrail, rectangular sheet metal baluster, stainless steel handrail, glass rail, granite step of cm, scale, view, view, scale, laminated glass, wall of hua, cm rest, rectangular plate of, footprint of granite, welding, heavy plate, heavy plate, built-in thick compression plate with metal drills, metal drills, wall of hua, stainless steel handrail, hard plate, welding, sheet profile, rectangular tube cm cm, laminated glass, footprint of granite, heavy plate, welding, rectangular tube cm cm, detail esc.
Raw text data extracted from CAD file:
| Language | Spanish |
| Drawing Type | Section |
| Category | Stairways |
| Additional Screenshots |
 |
| File Type | dwg |
| Materials | Glass, Steel |
| Measurement Units | |
| Footprint Area | |
| Building Features | |
| Tags | autocad, basic, degrau, details, DWG, échelle, escada, escalier, étape, ladder, leiter, plant, section, staircase, stairway, step, stufen, treppe, treppen |
ADVERTISEMENT
