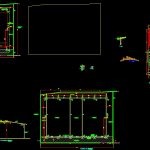
Basketball Court DWG Block for AutoCAD
In this file find the structural part of a basketball court appointed.
Drawing labels, details, and other text information extracted from the CAD file (Translated from Spanish):
national institute of sports, project:, construction of roof and overfloor, ing. ramon cardoze., general director, arch. salustio diaz, design :, drawing :, calculation :, date :, sheet :, arq. d. F. a., inde, national sports institute., panama republic., for the basketball court, technical board of engineering and architecture, salustio diaz solis, signature, architect, director of works, approved by :, municipal and const., arq d. f.a., for the basketball court in capir a, capira header., arq. a.g.p., p a n d e p o r t e s, panama gym., arq. and. h. s, bread sports, arq. sd, gutter detail, base layer of stabilized and compacted aggregate, compacted sub-base, filling, compact, replacement detail of slabs, existing flooring, celotex or similar impregnated with asphalt, groove produced at the time of emptying, fill with material seals joints, bituminous, pavement, detail of union of slab, existing slab, new slab, walk-in bathrooms, existing to maintain, existing sidewalk, existing bleachers to maintain, perimeter edge, floor of horm. exist., to maintain, c.i. exist., to remodel, public toilets, tennis court exist., to eliminate, admon exist., wall of blocks, n.p.a., det. foundation type, bathroom exist., reception, office, anchoring, niv. ceiling, suspended to, smooth glass, new wall, install, office remodeling plant, legend :, new wall of cement blocks, existing wall to maintain., existing walls to eliminate, office exist., sheets for ceiling , ceiling plant, eg, section y-y ‘, sec, y-y’, angles frame, racks, ac tubes. of, det. type door, lock, yale mark, ac sheets, location plant, see details, exist. to maintain, bathrooms, perimeter projection, roof, sidewalk, build, sist. black water, to build, sidewalk, existing park, eg, existing floor edge, floor junction, existing floor, existing with, new floor, see detail, new with, floor to build, to modify, eg, foundation plant , cab, galvanized stroller fascia, underfloor, floor, finished floor level, double piece, welded strollers, playground, board post, Pan-American highway, bird. peralta, perimeter edge of, existing court, basketball court, to relocate, exist. to eliminate, existing to relocate, of roof to be built, col. of, existing to, maintain, architectural plant, perimeter wall, existing to maintain, relocated field, new to install, tube, black iron, pedestal of horm., plate, structure, hn tube, for white floor. , general notes, and the central circle will be painted with, floor paint of the indicated color, by the inspector., niv. floor, finished, acrylic sheet, transparent, board, white, paint, spikes of, a tube, of horm. of, frontal elevation, lateral elevation, elev. back of board, on floor of, concrete of, compact filling, natural floor, floor of, concrete floor, with existing floor, union of new floor, with new floor, union of existing floor, for union of floors, adhesive weld cretd , existing wall, detail of foundation type, run, the final finish of the subfloor, important note :, it should be finished with wood float, column of, plate of ac.
Raw text data extracted from CAD file:
| Language | Spanish |
| Drawing Type | Block |
| Category | Entertainment, Leisure & Sports |
| Additional Screenshots |
 |
| File Type | dwg |
| Materials | Concrete, Glass, Wood, Other |
| Measurement Units | Metric |
| Footprint Area | |
| Building Features | A/C, Garden / Park |
| Tags | autocad, basketball, basquetball, block, court, DWG, feld, field, file, find, football, golf, part, sports, sports center, structural, tennis, voleyball |

