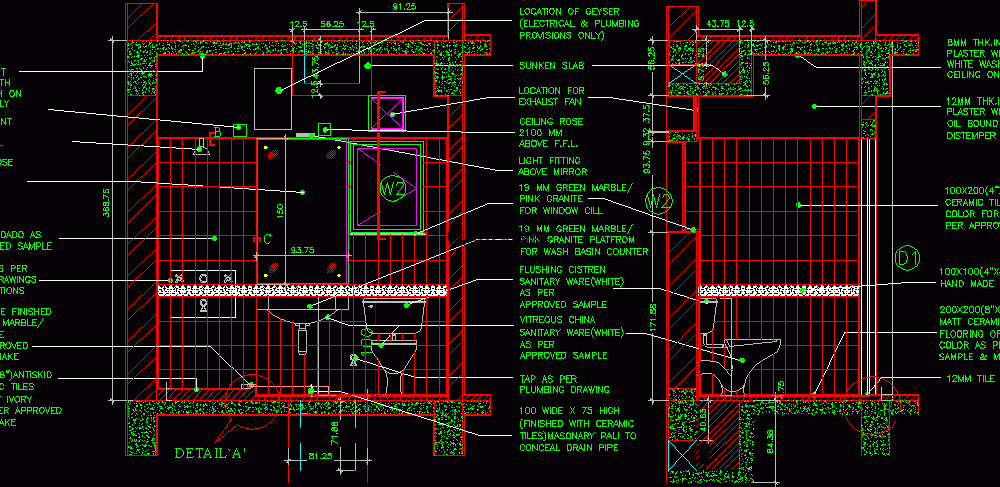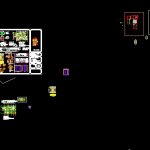
Bathroom Detail, 3 Bedroom House DWG Plan for AutoCAD
Detail of 3 bhk room;with floor plan;ceiling plan and details…
Drawing labels, details, and other text information extracted from the CAD file:
shower rose, ceiling only, white wash on, thk.int, plaster with, geyser point, above f.f.l., mm thk plaster, steel frame, glossy glass of mm thk, gypsum board of mm thk, ceiling mounted cfl, lintel, skirting tiles of mm, vertified tiles of mm thk, mm thk plaster, mm ceramic tiles as dado, mirror, hand made designer ceramic tiles of, wash basin, water closet, vitrified tiles of mm thk, range, sink, refrigerator, mm rcc slab, plastered wall, mm thk plaster, lintel, dado, rcc slab, wooden cabinets, aluminium handle, vitrified tiles of mm thk, mm thk rcc slab, steel sections, ceiling mounted cfl lights, gypsum boards of mm thk, glossy glass of mm thk, screw, steel sections, cc slab of mm thk, bed of mm thk, cement slurry of mm thk, vitrified tiles of mm thk, mm thk cement plaster, wall of mm thk, cc slab of mm thk, bed of mm thk, cement slurry of mm thk, vitrified tiles of mm thk, mm thk cement plaster, wall of mm thk, jaiselmer marble of mm thk., slide, wardrobe, front elevation, plan, plan, front elevation, small, person, gypsum board, mm thick glass panels, wooden frame finished with dark colour, engraved floral pattern in marble, wooden partition laminated with mica, marble flooring, alunimium panels, bed room, balcony, toilet, bed room, living room, toilet, ent., balcony, bed room, balcony, toilet, bed room, toilet, ent., bal., bed room, balcony, toilet, bed room, toilet, ent., bal., starting point, starting point, jaiselmer marble of white color of mm thick, jaiselmer marble of dark green color of mm thick, jaiselmer marble of sand texture of mm thick, jaiselmer marble of black color of mm thick, bed room, balcony, toilet, bed room, toilet, ent., bal., starting point, starting point, vetrified tiles of of mm thk, ceramic tiles of of mm thk, ceramic tiles of of mm thk, space for, slide, fixed, slide, panel, thk.int, plaster with, distemper, oil bound, tile drop, assembly as per, specifications, plumbing drawings, vitreous china, sanitary, plumbing drawing, as per, flushing cistren, as per, tap as per, sanitary, location for, exhaust fan, sunken slab, approved sample, white wash on, ceiling only, plaster with, thk.int, with ceramic, wide high, conceal drain pipe, pali to, as per approved, pink granite, with green, mm ledge finished, sample make, matt ceramic tiles, color as per approved, sample make, flooring of ivory, per approved sample, color for dado as, light fitting, above mirror, mm green, for window cill, pink granite, ceramic tiles of ivory, per approved sample, color for dado as, location of geyser, provisions, plumbing, color as per approved, flooring of ivory, sample make, matt ceramic tiles, hand made tiles, ceiling rose, above f.f.l., for wash basin counter, pink granite platfrom, mm green, shower rose, ceiling only, white wash on, thk.int, plaster with, geyser point, above f.f.l., mm thk plaster, steel frame, glossy glass of mm thk, gypsum board of mm thk, ceiling mounted cfl, lintel, skirting tiles of mm, vertified tiles of mm thk, mm thk plaster, mm ceramic tiles as dado, mirror, hand made designer ceramic tiles of, wash basin, water closet, ent., ceiling mounted cfl, mm thk glossy glass, gypsum boards of mm thk, perforated gypsum board of mm thk, cement plaster, ceiling mounted cfl, balcony, dining, servant room, toilet, bed room, vitrified tiles of mm thk, range, sink, refrigerator, mm rcc slab, plastered wall, mm thk plaster, lintel, dado, rcc slab, wooden cabinets, aluminium handle, vitrified tiles of mm thk, teachers sign remarks, no., bhk flat, contents layout plan flooring plan reflected ceiling plan sectional wall details furniture details, all dimensions are in millimetre unit, plan, bed room, balcony, toilet, bed room, toilet, ent., bal., starting point, starting point, vetrified tiles of of mm thk, ceramic tiles of of mm thk, ceramic tiles of of mm thk, bed room, balcony, toilet, bed room, living room, toilet, ent., balcony, balcony, dining, servant room, toilet, bed room, ent., ceiling mounted cfl, mm thk glossy glass, gypsum boards of mm thk, perforated gypsum board of mm thk, cement plaster, plan, at pq, showing joining of tile and marble, shedule of doors and windows, door marked, lintel height, distribution, materialsdiscription, window marked, distribution, materials discription, single leaf half glazed wooden door, three leaf half glazzed wooden window, double leaf half glazzed wooden window, double leaf wooden window, width, height, width, height, sill height, lintel height, single leaf wooden door, detail of dressing table, detail of night stand table, detail of dining table, detail of sofa, wardrobe, front elevation, plan, plan, front elevation, plan, bed room, balcony, toilet, bed room, living room, toilet, ent., balcony, dining, servant room, toilet, bed room, detail of dir vp table, asian leather limited, ph.no., wooden backing, drawing no., detail of moulding, pasted over mm bwp ply, mm laminate to be, teak wood moul
Raw text data extracted from CAD file:
| Language | English |
| Drawing Type | Plan |
| Category | Bathroom, Plumbing & Pipe Fittings |
| Additional Screenshots |
 |
| File Type | dwg |
| Materials | Glass, Moulding, Steel, Wood |
| Measurement Units | |
| Footprint Area | |
| Building Features | A/C |
| Tags | autocad, bad, bathroom, bedroom, bhk, casa de banho, chuveiro, DETAIL, details, DWG, floor, house, lavabo, lavatório, plan, room, salle de bains, toilet, waschbecken, washbasin, WC |

