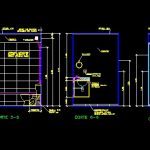
Bathroom – Detail DWG Section for AutoCAD
Detail of bathroom with sections
Drawing labels, details, and other text information extracted from the CAD file (Translated from Spanish):
mechanics, ventilation, Ovalin minibell, White color, Board of, Marble galala, air extractor, Home placement, Ceramic floor, Pto placement, Towel rail, plant, Secondary bathroom, Home placement, Ceramic floor, siphon, White jet, Ceramic floor tiles, Cusco arena, Home placement, Ceramic floor, cut, plinth, Marble galala, Bruna, painted, Outlet, cut, towel rail, Turn it up, Ceramico celima, Cusco arena, Home placement, Ceramic wall, Bruna, extractor, Imported ceramic, White satin, Home placement, Ceramic wall, Home placement, Pottery in tub, Apron, painted, cut, Home placement, Ceramic wall, Bruna, painted, Pto placement, paper bin, Bruna, Finish box, cut, Imported ceramic, White satin, Imported ceramic, White satin, plinth, Marble galala, Home placement, Ceramic wall, Home placement, Ceramic wall, Faucet according to, see, Marble, Tina classic, coat rack, double, switch, switch, double, Pto placement, From trash, Pto placement, Of perchero, Outlet, Pvc grid, registry
Raw text data extracted from CAD file:
| Language | Spanish |
| Drawing Type | Section |
| Category | Bathroom, Plumbing & Pipe Fittings |
| Additional Screenshots |
 |
| File Type | dwg |
| Materials | |
| Measurement Units | |
| Footprint Area | |
| Building Features | |
| Tags | autocad, bad, bathroom, casa de banho, chuveiro, DETAIL, DWG, lavabo, lavatório, salle de bains, section, sections, toilet, waschbecken, washbasin, WC |
