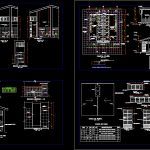
Bathroom Details DWG Section for AutoCAD
Bathroom Details – Plants – Sections
Drawing labels, details, and other text information extracted from the CAD file (Translated from Spanish):
Concrete f ‘, Electrode copperweld m., Bare solid cable of cu. No, Ground, Ground with torgel treatment., Esc., V. lintel, cut, variable, Wastebasket, Slab, Floor plan architecture, Ing. Wilder rodriguez mogollon, Building classrooms national school our lady of the mercedes bellavista de la union, Regional operations management, Sub infrastructure management, Management of studies projects, Pity, Bellavista bellavista sechura, District province depart., Indicated, January, All the, Mortar with waterproofing., Detail of ceilings, Cathedral glass, Against him, polished concrete, dilatation meeting, Of wood, Zinc, Iron seal, Asphalt seal, Finished floor, of aluminum, Iron plate, Screw shaft, In floor, Regional government piura, Management of studies projects, Regional operations management, Picture of spans, door, window, Esc., Esc., door, Esc., window, Esc., Cutter drinking detail, Esc., Table detail, Bruña cm., White ceramic, Plant ss.hh., window, Esc., window, circulation, window, Ceiling projection, Npt color floor., S.h. men, Npt color floor., Ss.hh.women, window, meeting, Asphaltic, Esc., cut, Ceramic plate, White, Rodoplast in edges, Slanted slab, Esc., Main elevation, kind, specification, Esc., Iron door with safety rods, Iron window with safety rods, Iron door with safety rods, Table with mesh coated with rodoplast, Table with mesh coated with ceramics edges with rodoplast, Note: the windows will be painted with a layer of anticorrosive another one of black enamel., meeting, Bruna, Note: separation of expansion joints in trails maximum m., Cant, Iron window with safety rods, Plywood door, Bruña cm., White ceramic, Esc., cut, cut, White ceramic, Esc., Painted, Bruña cm., Wastebasket, Slab, Npt color floor., Toilet seat, Ss.hh. teachers, Npt color floor., cut, Esc., Painted, Bruña cm., White ceramic, Development ss.hh., Esc., Bruña cm., White ceramic, Esc., Urinal detail, Scraper tube, Cim type dump key, Rodoplast in edges, White ceramic, Npt. Nvt., Esc., Watering elevation, White ceramic, Aluminized, iron, Hinges, White ceramic, latch, Frame of, door, Esc., Roof plant, Esc, Drinkers, Long inside, Meter values, Of keys, Num., Esc., Npt., Watering elevation, White ceramic, Rodoplast in edges, Cim type dump key, urinary, White ceramic, Bruña cm., window, Cathedral glass, Against him, polished concrete, See general floor plan width, Esc., window, On the whole battery of the ss.hh., dilatation meeting, Tecnoport board, Asphaltic top cm., Square iron safety rod, Transparent semidoble glasses, tee, angle, tee, Transparent semidoble glasses, Square iron safety rod, angle, tee, Cathedral glass, Square iron safety rod, angle, tee, Cathedral glass, Square iron safety rod, Cement counter, Cement counter, Concrete wall with cement counter, Cement counter, Painted wall painted, Cedar wood door with painted triplay, door, Esc., Cedar wood, Door armor, Cover with asphalt mantle, Painted red, Cover with asphalt mantle, Painted with red enamel
Raw text data extracted from CAD file:
| Language | Spanish |
| Drawing Type | Section |
| Category | Bathroom, Plumbing & Pipe Fittings |
| Additional Screenshots |
 |
| File Type | dwg |
| Materials | Aluminum, Concrete, Glass, Wood, Other |
| Measurement Units | |
| Footprint Area | |
| Building Features | |
| Tags | autocad, bad, bathroom, casa de banho, chuveiro, details, DWG, lavabo, lavatório, plants, salle de bains, section, sections, toilet, waschbecken, washbasin, WC |
