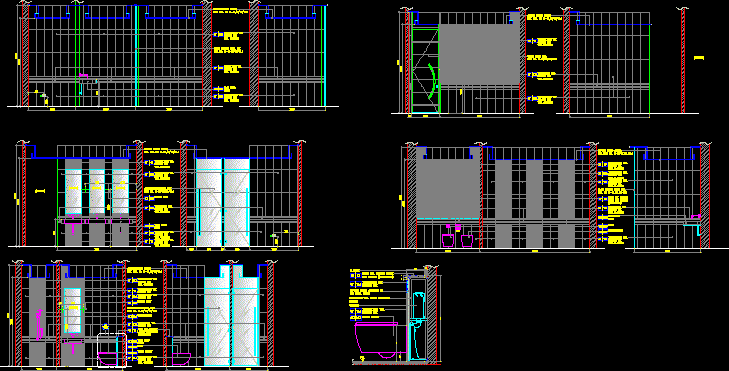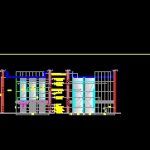
Bathroom, Toilet Details DWG Section for AutoCAD
MODERN. ELEVATIONS, SECTIONS, AND DETAILS
Drawing labels, details, and other text information extracted from the CAD file:
scale, dubai media bldg., kenneth laidler design, design consultants, p.o. box dubai u.a.e., however measurements are to be verified, been made from available, arrangement of interior conditions. it has, used by the contractors as general, this drawing is for information only to be, fabrication., returned upon request., date, drawn by, approved, scale, drawing no., revision, be used on any other project. it is to be, specifically identified herein and is not to, is only to be used for the project and site, reproduced or copied in whole or in part. it, laidler design and is not to be, this drawing is the property of kenneth, and approved prior to final detailing and, on project site. this drawing must be verified, project no., coordinated prior to work commencing, all dimensions are to be checked, do not scale the drawing, note:, on site., with written specification. in the event of, drawings to be read in conjunction, any discrepancy between drawings, it is the contractors, responsibility to notify the designer., project, client, drg. title, architect, file path:, room name, room name, f. toilet, m.toilet, trh, thk., ceramic tile, wall cladding, sfx, wash hand, basin, board ceiling ref. dwg. no., thk., ceramic tile, wall cladding, shower ref. dwg. no., thk., ceramic tile, wall cladding, board ceiling ref. dwg. no., thk., ceramic tile, wall cladding, ref. dwg. no., thk., ceramic tile, wall cladding, board ceiling ref. dwg. no., thk., ceramic tile, wall cladding, shower ref. dwg. no., sfx, wash hand, basin, thk., ceramic tile, wall cladding, thk., ceramic tile, wall cladding, board ceiling ref. dwg. no., thk., ceramic tile, wall cladding, shower ref. dwg. no., sfx, wash hand, basin, thk., ceramic tile, wall cladding, thk. marble, ledge for cistern, thk., ceramic tile, board ceiling ref. dwg. no., thk., ceramic tile, shower ref. dwg. no., sfx, wash hand, basin, thk., ceramic tile, wall cladding, thk. marble, ledge for cistern, thk. marble ledge, for cistern, sfx, water closet, board cladding on the metal frame, thk. angle bar steel, thk., ceramic tile, thk., ceramic tile, sfx, water closet, sfx, bidet, sfx, water closet, sfx, bidet, mirror light, thk., ceramic tile, thk., ceramic tile, wall cladding, thk., ceramic tile, wall cladding, thk., ceramic tile, wall cladding, thk., ceramic tile, wall cladding, thk., ceramic tile, wall cladding, thk., ceramic tile, wall cladding, thk., ceramic tile, wall cladding, mirror light, sfx, shower head
Raw text data extracted from CAD file:
| Language | English |
| Drawing Type | Section |
| Category | Bathroom, Plumbing & Pipe Fittings |
| Additional Screenshots |
 |
| File Type | dwg |
| Materials | Glass, Steel, Other |
| Measurement Units | |
| Footprint Area | |
| Building Features | |
| Tags | autocad, bad, bathroom, casa de banho, chuveiro, details, DWG, elevations, lavabo, lavatório, modern, salle de bains, section, sections, toilet, waschbecken, washbasin, WC |
