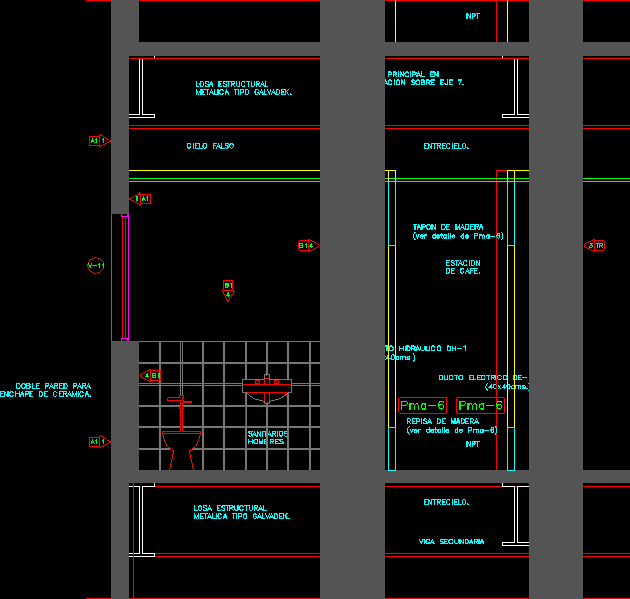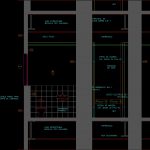ADVERTISEMENT

ADVERTISEMENT
Bathrooms DWG Detail for AutoCAD
Structural details and finishes in elevation of a module of bathrooms in a building with slabs, beams and other important technical details.
Drawing labels, details, and other text information extracted from the CAD file (Translated from Spanish):
Sanitary, mens., Galvadek metal structural slab., Double wall for ceramic veneer., false sky, Twist it., Main girder in elevation on axis, station, of coffee., Secondary beam., Electric duct, Hydraulic pipe, Npt, Wooden shelf detail of, Wooden plug detail of
Raw text data extracted from CAD file:
| Language | Spanish |
| Drawing Type | Detail |
| Category | Bathroom, Plumbing & Pipe Fittings |
| Additional Screenshots |
 |
| File Type | dwg |
| Materials | Wood, Other |
| Measurement Units | |
| Footprint Area | |
| Building Features | |
| Tags | autocad, bad, bathroom, bathrooms, beams, building, casa de banho, chuveiro, DETAIL, details, DWG, elevation, finishes, health, important, lavabo, lavatório, module, salle de bains, slabs, structural, toilet, waschbecken, washbasin, WC |
ADVERTISEMENT
