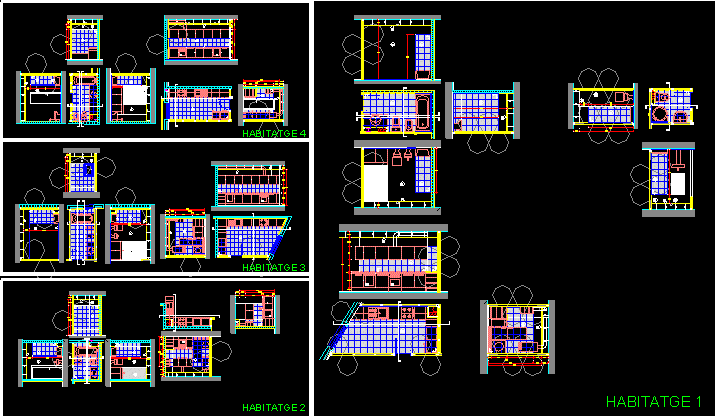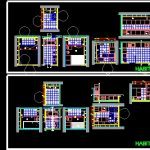ADVERTISEMENT

ADVERTISEMENT
Bathrooms DWG Detail for AutoCAD
Bathrooms – Plants – Elevations – Details
Drawing labels, details, and other text information extracted from the CAD file (Translated from Catalan):
Housing, Housing, Housing, Housing, Kitchens bathrooms. Housing, Gr. Porcelain stoneware, Me Mirror, Ap. Painted finish, Fs. False ceiling ” pladur ”, Rv. Dishwasher, Fo. oven, Legend, Kitchen floor, Section, Kitchen floor, Section
Raw text data extracted from CAD file:
| Language | N/A |
| Drawing Type | Detail |
| Category | Bathroom, Plumbing & Pipe Fittings |
| Additional Screenshots |
 |
| File Type | dwg |
| Materials | |
| Measurement Units | |
| Footprint Area | |
| Building Features | |
| Tags | autocad, bad, bathroom, bathrooms, casa de banho, chuveiro, DETAIL, details, DWG, elevations, lavabo, lavatório, plants, salle de bains, toilet, waschbecken, washbasin, WC |
ADVERTISEMENT
