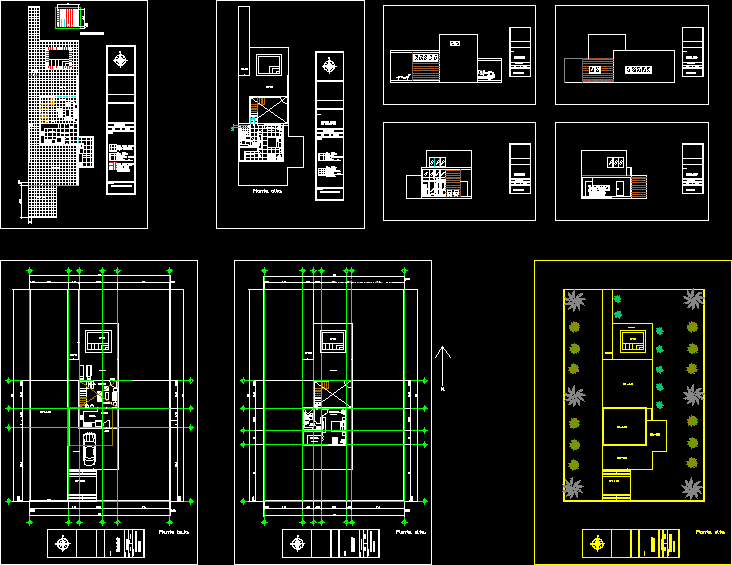ADVERTISEMENT

ADVERTISEMENT
Beach House DWG Section for AutoCAD
Design of a small house on the beach Japanese type, with sections and elevations
Drawing labels, details, and other text information extracted from the CAD file (Translated from Spanish):
bomb., upper floor., stay., kitchen., room., dressing room., bathroom., access, scale, date, symbology, notes plane, quartering-ground floor., project:, house-room, part-interior picina ., ground floor., student :, teacher:, cutting-top floor, architectural floor., upper floor., north facade., west facade., south facade., east facade., plant assembly.
Raw text data extracted from CAD file:
| Language | Spanish |
| Drawing Type | Section |
| Category | House |
| Additional Screenshots |
 |
| File Type | dwg |
| Materials | Other |
| Measurement Units | Metric |
| Footprint Area | |
| Building Features | |
| Tags | apartamento, apartment, appartement, aufenthalt, autocad, beach, casa, chalet, Design, dwelling unit, DWG, elevations, haus, house, logement, maison, residên, residence, section, sections, small, type, unidade de moradia, villa, wohnung, wohnung einheit |
ADVERTISEMENT
