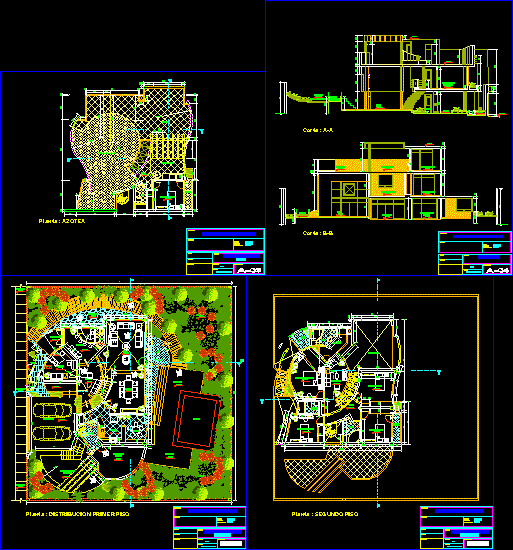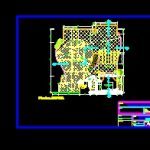
Beach Housing DWG Block for AutoCAD
Housing two levels and terrace; pool at first level; four bedrooms; at second level ; living diningr; kitchen ;hall ;music room and video room; y sala de video
Drawing labels, details, and other text information extracted from the CAD file (Translated from Spanish):
p. of arq enrique guerrero hernández., p. of arq Adriana. rosemary arguelles., p. of arq francisco espitia ramos., p. of arq hugo suárez ramírez., peru, plant: first floor distribution, morales guevara merlly judy, address, department, province, district,: del santa,: ancash,: nuevo chimbote, urb. buenos aires, banking center, date :, scale :, not laminate :, plan:, project:, student :, teachers :, arq. mario bojorquez gonzales, distribution, first floor, arq. marcos benites guevara, code :, course:, workshop ix,: chimbote, sub urban housing, towers lopes alicia roxana, dining room, room, sh., living, study, receipt, kitchen, c. daily, patio, card-port, terrace, pool, garden, terr., dorm. guest main, hall, tv, dressing room, empty room, garden, music, salon, painting, terrace for, sidewalk, laundry, social terrace, plant: second floor, plant: roof, second floor, cuts, ramp, main , bedroom, court: aa, daily, dining room, court: bb, elevations, elevation: rear, roof, elevation: main
Raw text data extracted from CAD file:
| Language | Spanish |
| Drawing Type | Block |
| Category | House |
| Additional Screenshots |
 |
| File Type | dwg |
| Materials | Other |
| Measurement Units | Metric |
| Footprint Area | |
| Building Features | Garden / Park, Pool, Deck / Patio |
| Tags | apartamento, apartment, appartement, aufenthalt, autocad, beach, bedrooms, block, casa, chalet, dwelling unit, DWG, haus, house, Housing, kitchen, Level, levels, living, logement, maison, POOL, residên, residence, terrace, unidade de moradia, villa, wohnung, wohnung einheit |
