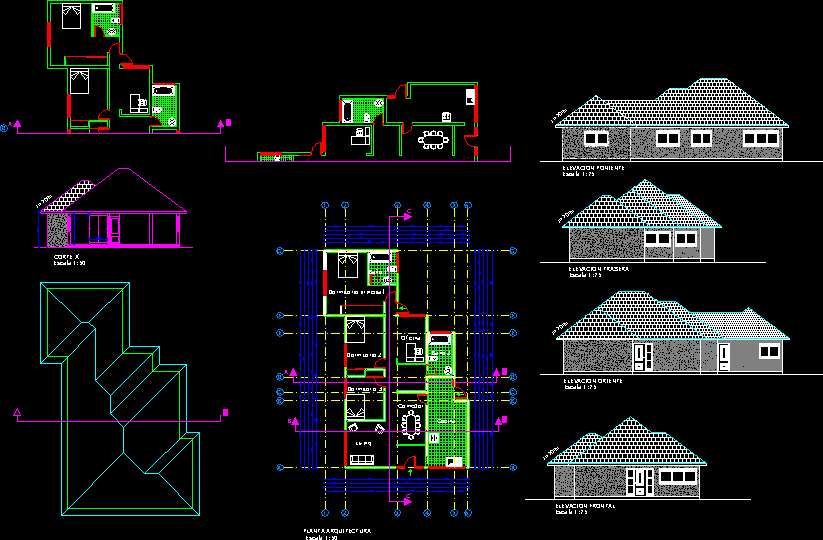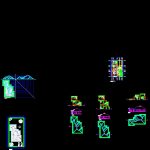
Bedroom House DWG Block for AutoCAD
Housing 1 Plant
Drawing labels, details, and other text information extracted from the CAD file (Translated from Spanish):
construction school engineering in construction, duoc – uc, scale, drawing, review, subject: CAD, manuel farias e., section:, control:, elevations and roofing, architecture plant, architecture and cuts plant, location , date:, street:, commune:, owner, scale:, drawing:, project:, installer, review:, sheet of, electrical project of lighting and force, indicated, south door, chena, general, acacias, velazquez, caletera, central highway, architecture plant, east elevation, west elevation, rear elevation, frontal elevation, ceiling projection, cut to ‘, cut b’, cut c ‘, living, dining room, kitchen, master bedroom, office, emplacement, painting surfaces, land, garden, t. const, t. free, enclosures, content :, plant architecture, cuts, elevations, location, table surfaces and location
Raw text data extracted from CAD file:
| Language | Spanish |
| Drawing Type | Block |
| Category | House |
| Additional Screenshots |
 |
| File Type | dwg |
| Materials | Other |
| Measurement Units | Metric |
| Footprint Area | |
| Building Features | Garden / Park |
| Tags | apartamento, apartment, appartement, aufenthalt, autocad, bedroom, block, casa, chalet, dwelling unit, DWG, haus, house, Housing, logement, maison, plant, residên, residence, unidade de moradia, villa, wohnung, wohnung einheit |
