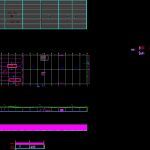
Beer Factory DWG Section for AutoCAD
Beer Factory – Plants – Sections – Details
Drawing labels, details, and other text information extracted from the CAD file (Translated from Spanish):
beverage company das americas, drinks company of the americas, american beverage company, labels, extractor, washing machine carafes, monolithic floor em pu., pasteurizer, enchedora, cut aa, ground floor, view, fan, domus, telha thermal, calha metallic, mureta, fechamento em, telha metal, mureta em alvenaria, channel for effluents, reserved area for laboratório e escritórios, almoxarifado e offices, see plants, bb cut, telha metalica, pillar em concrete, fechamento em telha metallic, telha metallic zipada, coverage plant, mureta em alvenaria – internal, external floor, pingadeira, mureta em alvenaria – external, grelha pultruded, coating pp, monolithic floor em pu, concrete, log, calha, base for equipment, grelha, mureta, gutter , armazém, carregamento, rouge finishing, rufous finish, pvc lining, pipe-rack structure, epox paint on reboco, apparent block, detail of gutter finish, sem esc wing, pipe coating p p p, subfloor, metallic finish, date, stainless steel pp, transpasse pu – inox, pp tube, ancoragem anel, extrudada welded reforço, camera chopp, xx cut – base for washing machine and pasteurizer, contenção, wiring
Raw text data extracted from CAD file:
| Language | Spanish |
| Drawing Type | Section |
| Category | Utilitarian Buildings |
| Additional Screenshots |
 |
| File Type | dwg |
| Materials | Concrete, Steel, Other |
| Measurement Units | Metric |
| Footprint Area | |
| Building Features | |
| Tags | adega, armazenamento, autocad, barn, beer, cave, celeiro, cellar, details, DWG, factory, grange, keller, le stockage, plants, scheune, section, sections, speicher, storage |

HI! CAN YOU SHOW ME MORE PHOTOS FROM THIS BEER FACTORY SECTION? THANKS!