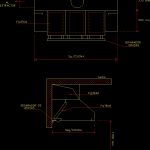ADVERTISEMENT

ADVERTISEMENT
Bell Suction Scents DWG Section for AutoCAD
Plant – Section – Fats separate
Drawing labels, details, and other text information extracted from the CAD file (Translated from Spanish):
fume extractor hood, fats, separator, floor, filters, plenum, ceiling, a radius of m., any building in, more high than, fats, separator, to the extractor, filters, extractor
Raw text data extracted from CAD file:
| Language | Spanish |
| Drawing Type | Section |
| Category | Mechanical, Electrical & Plumbing (MEP) |
| Additional Screenshots |
 |
| File Type | dwg |
| Materials | |
| Measurement Units | |
| Footprint Area | |
| Building Features | |
| Tags | abzugshaube, air conditioning, ar condicionado, autocad, bell, de climatisation, DWG, einrichtungen, exaustor, extracteur, extractor, facilities, fats, gas, gesundheit, klima, l'approvisionnement en eau, la sant, le gaz, lüftung, machine room, maquinas, maschinenrauminstallations, plant, provision, section, separate, suction, ventilação, ventilation, wasser bestimmung, water |
ADVERTISEMENT
