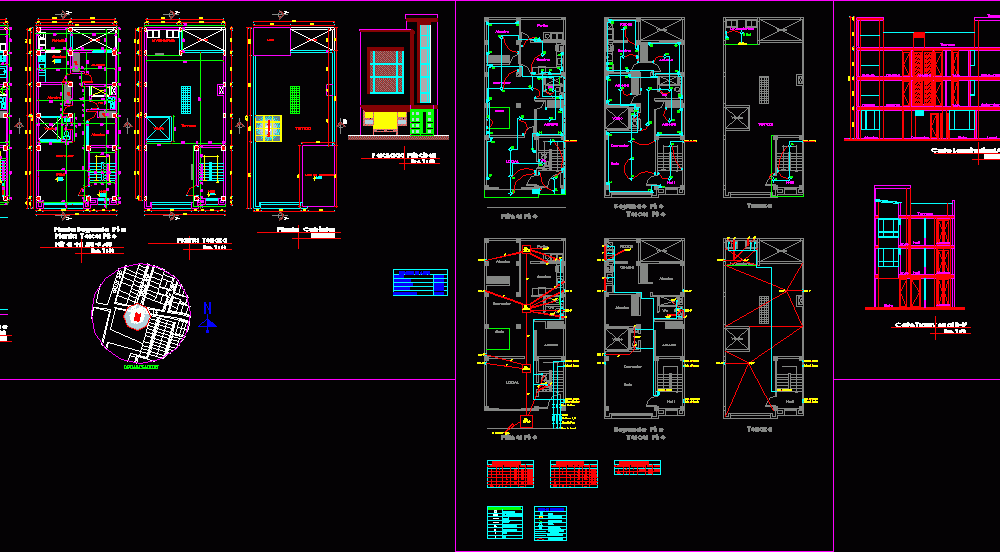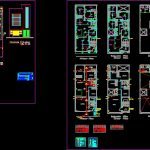
Bifamily Housing DWG Full Project for AutoCAD
HOUSING; 3 LEVELS , TERRACE. AT FIRST LEVEL WE FOUND COMMERCIAL LOCAL AND INDEPENDENT APARTMENT. SECOND AND THIRD LEVELS INDEPENDENTAPARTMENTS;WITH 3 BEDROOMS;LIVING – DINING ;WC. KITCHEN AND CLOTHES PATIO. THE PROJECT WAS DEVELOPED AND CONSTRUCTED IN IPIALES CITYdesarrollo y construyo en la ciudad de Ipiales – NARIÑO – COLOMBIA.
Drawing labels, details, and other text information extracted from the CAD file (Translated from Spanish):
Radiation not, observations:, deputy director of urbanism, planning department, approved, license not, type of license, location, license tax, date:, I receive treasury. do not, Undersecretary of Urbanism, main facade, esc, level, esc, first floor plant, local, bedroom, living room, dinning room, kitchen, yard, bedroom, living room, hall, kitchen, empty, level, esc, Second floor, bedroom, dinning room, bedroom, clothes, esc, terrace plant, hall, empty, empty, bedroom, laundry, esc, plant covers, empty, terrace, marquee, cover slab, slab, first floor, local, bedroom, living room, dinning room, kitchen, yard, bedroom, living room, hall, kitchen, empty, bedroom, dinning room, bedroom, clothes, hall, empty, bedroom, laundry, c.i, downstream rainy, downstream black water, rack, inspection box, p.v.c.o, p.v.c., your B. asbestos cement, sanitary, siphon, simple switch, Circuit board, measurer, convention box, ceiling, duct pipe by wall, pipeline by floor, double normal jack, lamp, lighting control, third floor, second floor projection, slab projection, projection of cover slab, location, first floor area, area lot, table of areas, second floor area, third floor area, Total built area, platform, terrace, first floor, local, bedroom, living room, dinning room, kitchen, yard, bedroom, living room, hall, kitchen, empty, second floor, bedroom, dinning room, bedroom, clothes, terrace, hall, empty, bedroom, laundry, third floor, second floor, terrace, third floor, terrace, upload tbc, comes tbc, to the board, ball, ban, ball, ban, c.i., c.i., c.i., c.i., to the main collector., stopcock, measurer, check, comes from the network, stopcock, go up to the tank, go down to the tank, go up to the tank, lower the tank, go up to the tank, go down to the tank, go up to the tank, lower the tank, breakers, amp, load board, watt, load, shots c., lamps, do not. circuits, amp, amp, total, amp, breakers, amp, load board, watt, load, shots c., lamps, do not. circuits, amp, amp, total, amp, breakers, amp, tbcomún charge board, watt, load, shots c., lamps, do not. circuits, total, bedroom, dinning room, living room, local, terrace, platform, career, cover, clothes, kitchen, bedroom, w.c., clothes, kitchen, bedroom, w.c., longitudinal cut, esc, living room, bedroom, hall, w.c., terrace, cross-section, esc, platform, career, parament, career, Street
Raw text data extracted from CAD file:
| Language | Spanish |
| Drawing Type | Full Project |
| Category | Condominium |
| Additional Screenshots |
 |
| File Type | dwg |
| Materials | |
| Measurement Units | |
| Footprint Area | |
| Building Features | Deck / Patio |
| Tags | apartment, autocad, bifamily, building, commercial, condo, DWG, eigenverantwortung, Family, full, group home, grup, Housing, independent, Level, levels, local, mehrfamilien, multi, multifamily housing, ownership, partnerschaft, partnership, Project, terrace, three levels |
