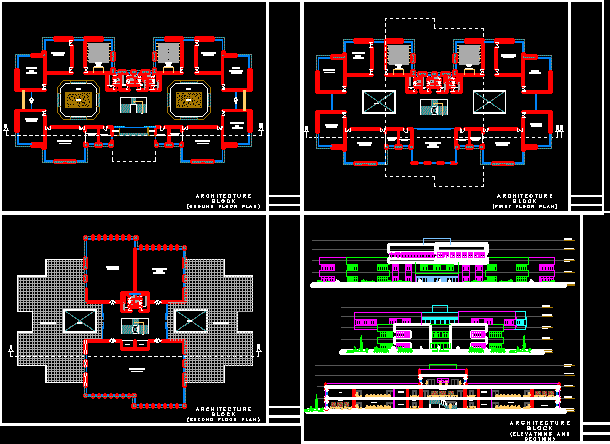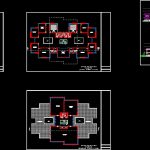ADVERTISEMENT

ADVERTISEMENT
Block Architecture DWG Section for AutoCAD
UNIVERSITY SCHOOL OF ARCHITECTURE – FLOOR, ELEVATION AND SECTION UNIVERSITDAD.
Drawing labels, details, and other text information extracted from the CAD file:
npt., at deva road, lucknow, submitted by:by: saurabh chaurasia, guided by:by: ar. mohit agarwal, design studio, climetology lab
Raw text data extracted from CAD file:
| Language | English |
| Drawing Type | Section |
| Category | Schools |
| Additional Screenshots |
 |
| File Type | dwg |
| Materials | Other |
| Measurement Units | Metric |
| Footprint Area | |
| Building Features | |
| Tags | architecture, autocad, block, College, DWG, elevation, flat, floor, library, lift, school, section, university |
ADVERTISEMENT
