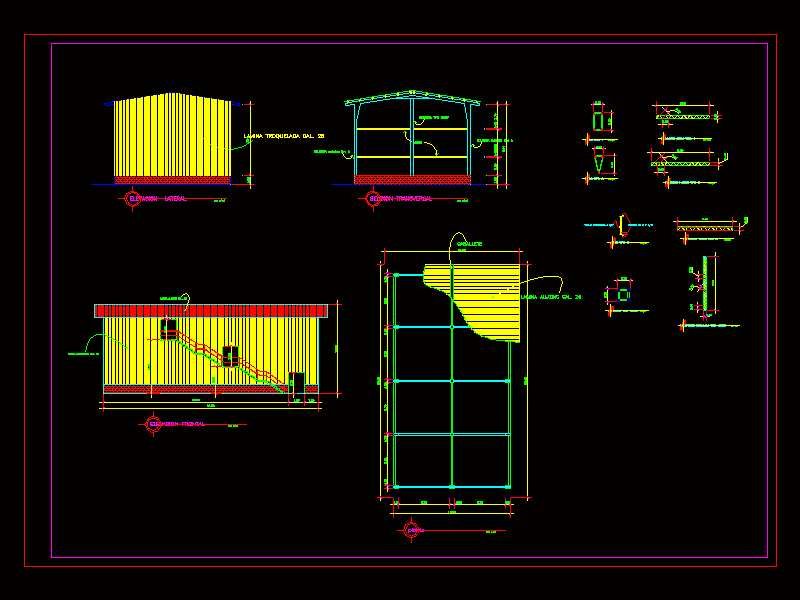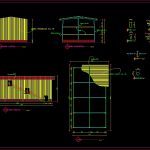
Bodega 3 Levels DWG Section for AutoCAD
Bodega 3 level ground, elevation and section, type metal structure filled soul and construction details
Drawing labels, details, and other text information extracted from the CAD file (Translated from Spanish):
bounded plant, north, style, graphics, content of the multiline, carlos a. marroquin mijangos, colony :, address :, map of :, municipality :, department :, ing. jose rafael porras sandoval, antonio esteban mejia valencia, december, planner :, arq. jorge mario contreras ramirez, vo. bo., calculation :, scale :, date :, drawing :, sheet no., of :, model house, cadi sa, microcomputation, sa, project :, build :, company :, dimensions, manager :, san jose, guatemala ., pen, oceanoatlantico, portugal, marcantabrico, france, la coruna, lugo, orense, pontevedra, oviedo, leon, zamora, valladolid, palencia, salamanca, avila, caceres, badajoz, real city, toledo, madrid, segovia, guadalajara, burgos, torrelavega, santander, bilbao, balearic islands, mallorca, ibiza, formentera, cabrera, menorca, huelva, seville, malaga, granada, almeria, alicante, murcia, cartagena, jaen, valencia, albacete, teruel, lerida, zaragoza, barcelona , viella, andorra, huesca, pamplona, vitoria, san sebastian, cuenca, soria, logrono, gerona, tarragona, castellon de la plana, ceuta, islands, canaries, gomera, iron, palm, great canary, fuerteventura, lanzarote, cordoba, palm of, mahon, citadel, the plains, santa cruz de, de la gomera, reef, pto del, rosario, sta cruz de, tenerife, las palmas de, melilla, marmediterraneo, costa del sol , coast, warm, white, of, orange blossom, golden, brave, light, cadiz, studies of, architecture, plane no .:, property:, project of execution of, attached., navas del marques., angel pink grandson , the architects:, javier galan and jose l. ortiz-montijano., modified, arq. jorge mario contreras ramires, microcomputacion, vo.bo., and details, levels levels, guatemala, telephones :, construction, design :, lateral elevation, cross section, joids, column type joids, front elevation, trestle, elevation column joids type , metal column type h, plant
Raw text data extracted from CAD file:
| Language | Spanish |
| Drawing Type | Section |
| Category | Retail |
| Additional Screenshots |
 |
| File Type | dwg |
| Materials | Other |
| Measurement Units | Metric |
| Footprint Area | |
| Building Features | |
| Tags | armazenamento, autocad, barn, bodega, celeiro, comercial, commercial, DWG, elevation, filled, grange, ground, Level, levels, metal, scheune, section, storage, structure, type, warehouse, winery |
