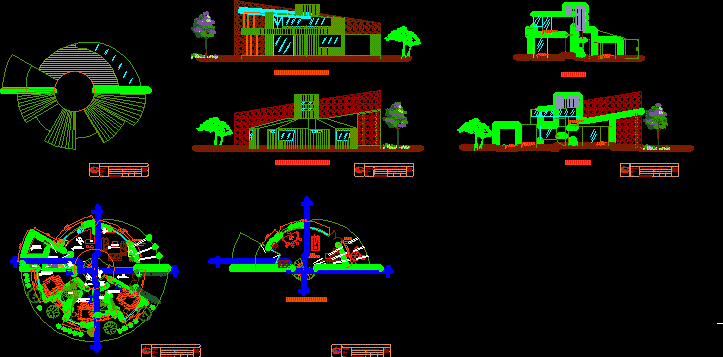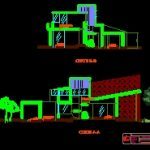ADVERTISEMENT

ADVERTISEMENT
Boungalow Project DWG Full Project for AutoCAD
Boungalow Project – Plants – Sections – Elevations
Drawing labels, details, and other text information extracted from the CAD file (Translated from Spanish):
tree nº, japs, slot machine, roulette table, craps table with two delivery areas, black jack table, plant, global, expansion, kitchenette, hall, bar, stay, deposit, patio serv., bathroom, first floor , terrace, black jack table, games and leisure room, second floor, court bb, sshh, games room, court aa, patio services, rear elevation, owner :, cycle :, school :, civil engineering, engineering, faculty: , student :, eshc, teacher :, scale :, drawing :, observations :, date :, drawing :, sheet :, bungalow plant, civil engineering, district :, province :, region :, course :, design in buildings , bungalow lifts, bungalow ceilings, bungalow cuts
Raw text data extracted from CAD file:
| Language | Spanish |
| Drawing Type | Full Project |
| Category | House |
| Additional Screenshots |
 |
| File Type | dwg |
| Materials | Other |
| Measurement Units | Metric |
| Footprint Area | |
| Building Features | Deck / Patio |
| Tags | apartamento, apartment, appartement, aufenthalt, autocad, casa, chalet, dwelling unit, DWG, elevations, full, haus, house, logement, maison, plants, Project, residên, residence, sections, unidade de moradia, villa, wohnung, wohnung einheit |
ADVERTISEMENT
