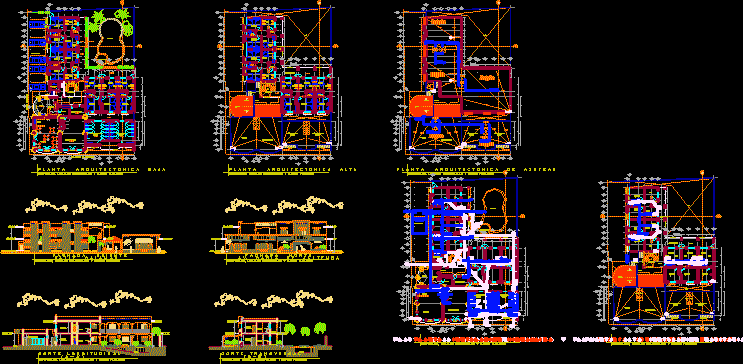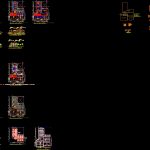
Boungalows – Lourdes DWG Full Project for AutoCAD
Project of boungalows at Los Ayala , Nayarit – Mexico
Drawing labels, details, and other text information extracted from the CAD file (Translated from Spanish):
plantaarquitectonicaa lta, bowngalos, commercial and public bathrooms, loncheria, bap, cover projection, closet, bathrooms and showers, public, men, wooden pergolas, premises for rent, women, bedroom, bathroom, living room, dining room, empty, low , kitchen, access, corridor, to the street, sinks, visit, ran, to municipal network, sandpit, rap, sink, wc, washing machines, cespol, watering can, ban, drainage pool, hidro-aulica installation plant, sinks, w. c., hydrant, cold water goes up to water tanks, migratory, reaches pipeline a. f., comes from the network mpal., suction pumps, w.c., algiber, pool filling, arrives a.f. of cistern, low pipe a. f., the ayala, mpio. de compostela, nayarit, and public toilets, logo:, location :, arq. v. j. m. g., drawing :, expert :, project :, dimension :, arq. victor j. melchor gallo, av. bahia de jaltemba corner with street calamar los ayala, mpio. de compostela, nayarit, location :, design :, in meters, sheet :, digit scale, graphic scale, mr. francisco rivera salas, structural plan, title:, east façade, north façade, owner:, boungalos, commercial premises, structural ground floor, structural upper floor, slab detail, details of armed, area chart, hydraulic installation, ground floor installation , hydraulic, high plant installation, roofs plant, with hydraulic installation, sanitary, sanitary and pluvial installation, and pluvial, sanitary registry detail, sandbox registry detail, sandbox registry detail, municipal, movable metal lid, concrete firm, grating, water level, sedimentation of solids, network, partition wall or jalcreto block, water inlet, variable, registry detail, polished flattened, wastewater, column, die, running shoe, foundation detail, prefabricated castle armex, with armex, castle, rib, polystyrene block, slab and trabe detail, trabe detail, first level area, second level area, total area of construction, lime l a c a l a m a r, f a c h a d a r e a t e r, interior level of finished floor, upper deck level, lower deck level, a v. bahiadejaltemba, facadenorte, bathrooms, public, plantaarquitectonicab aja, access, lobby, laundry, reception, parking, up, and maintenance, service area, office, wading pool, pool, corridor, water level, cortetransversal, cfe ontrol, floor finished and must be accessible for the, finished., the a, or assigned a letter for its best location on the plane., To identify the switches of each luminaire was placed, iusa., preferably it is recommended to use devices of the brand , the protections of the circuits will be switches, say, they will be of fixed firing., the protections will not count with an adjustment system, it is, the registers in the ceiling are of integral boat for spot., and they are considered of general use. specifications, lighting, circuit, load table, conditioning, air, outlet, center, contact, fan, watts, description n, totals, phases, conductor, amperes, agw, flexural rib detail, jalcreto block wall, slab and wall detail, solid block wall, slab detail, temperature rib, flexed rib, isolated footing, total area:, stage or level, first level, public bathrooms, commercial premises, cortelongitudinal, banqueta, plantaarquitectonicad eazoteas, sanitary andpluvial installation plant, hidroalalta installation hidroalal, plantalta sanitary installation andluvial, plantabajaelectrical installation, plantaltaelectric installation, cfe rush, measurement equipment, line by land, log, control board, meter, plant, structural, plant, etc. r u c t u r l, in both directions, filled with inert material, bowngalos, full slab, second level, flex rib, av. Bahia de Jaltemba, Calle Calamar, P l a n t a c i m e n t a c i o n, architectural plan, architectural plan, low and high
Raw text data extracted from CAD file:
| Language | Spanish |
| Drawing Type | Full Project |
| Category | Hotel, Restaurants & Recreation |
| Additional Screenshots |
 |
| File Type | dwg |
| Materials | Concrete, Wood, Other |
| Measurement Units | Imperial |
| Footprint Area | |
| Building Features | Garden / Park, Pool, Deck / Patio, Parking |
| Tags | accommodation, autocad, casino, DWG, full, hostel, Hotel, los, mexico, nayarit, Project, Restaurant, restaurante, spa |

