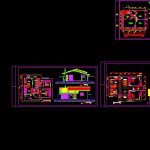
Brazilian Style House DWG Block for AutoCAD
Brazilian typical house with roof slopes and facade contains plant outages
Drawing labels, details, and other text information extracted from the CAD file (Translated from Portuguese):
architectural design discriminate construction work date scales indicated marine farm oysters manufacturing number number architectural plan scale roof overhead projection laundry front facade a aa lateral facade right room bathroom kitchen, living room, bedroom, dining room, ceiling projection, slab projection, bathroom, hall, laundry room, entrance hall, main facade, aa cut, laid stone foundation, limestone floor , concrete underlayment of rubble, horizontal insulation with asphalt, architectural plant, front facade, court, domicile, designer, owner, location,: city pdte. franco,: enrique jara lopez,: neighborhood fatima – ciudad pdte. franco,: silvia cristina perdomo silvero, pat. No., work: family home, owner, …………………………………. ….., builder, cta. cte. ctral. No., sup. ground, sup. to construct, calculating, plant of location, cut and det. churrasq., single family dwelling – reform, original ground floor, ground floor – reform, facades
Raw text data extracted from CAD file:
| Language | Portuguese |
| Drawing Type | Block |
| Category | House |
| Additional Screenshots |
 |
| File Type | dwg |
| Materials | Concrete, Other |
| Measurement Units | Metric |
| Footprint Area | |
| Building Features | |
| Tags | apartamento, apartment, appartement, aufenthalt, autocad, block, brazil, brazilian, casa, chalet, dwelling, dwelling unit, DWG, facade, haus, house, logement, maison, plant, residên, residence, roof, slopes, style, typical, unidade de moradia, villa, wohnung, wohnung einheit |
