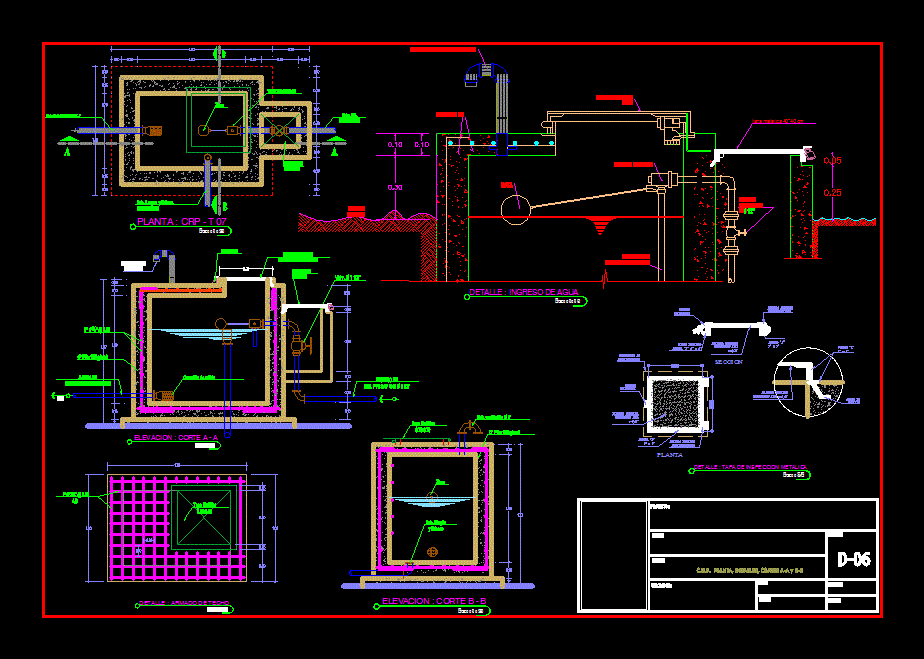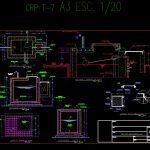
Breaking Chamber Pressure DWG Plan for AutoCAD
CAMERA IS BROKEN WATER PRESSURE TYPE 7 WHERE FLOOR PLAN CUTS; CEILING ASSEMBLY,. DETAILS OF COVER AND METAL VALVES
Drawing labels, details, and other text information extracted from the CAD file (Translated from Spanish):
technical specifications, fixing surface, safety, anchor steel, electrically welded metal hinge, spring, nozzle, pipe connection, rotation connection, oscillating arm, frame, safety bolt, triangular head, rod, iron, detail of the rod and card, cut aa, lift type gate, asphalt seal, water level, compacted terrain, both directions, entrance, cat-like staircase, entrance channel, bb cut, reservoir plant, natural terrain, summary of the foundation conditions, pass air – cutting, air pass – plant, type, clamps, support of pendolas, fastening of pipe, mooring of cable manufactured, technical specifications, support of pendolas, space between pendolas, detail of mobile car, anchor iron, armor of the upper slab, reinforced concrete, technical specifications, interior walls and crown, coating, register box, steel in register box, clean channel, exit channel with, revos adero, intake channel section, overflow channel, water ingress, water level, cut-off, sand trap, compact floor, gate frame, subible bar, platen plate, metal lift gate, gate, metal tripod, sprinkler, quick coupling valve, natural terrain, sprinkler cutting, description, stone grouting, lifting type gate, eave, metal grid, simple concrete, lining, footings and channeling walls, slab, barrage, lift-type gate, grouting, upstream, downstream, reservoir plant, metal inspection cap detail, hexagonal lock, anchor steel, electrically welded metal hinge, section, level and compacted natural terrain, water level, storage characteristics, inflow rate, time of filling, volume stored, the level between cloth and cloth., note: the slab will be emptied in alternating cloths, respecting, valve box plant, xx cut, drawing :, grau, apuri mac, dept .:, prov.:, date:, supervisor.:, indicated, esc :, consultant:, project:, plan:, location:, dist.:, marshal gamarra, buoy, tub. clean and overflow, outlet basket, valv. float, embedment surface, plant, detail: metal inspection cover, net, elevation: cut a – a, elevation: cut b – b, detail: water entry, detail: roof reinforcement, flooring, simple concrete, scale :, purge valve, cut, first stage, description, progressive, purge pipe, diameter, type, iso-fit, chamber for final purge valve, concrete cube, drain, single concrete floor, observations, und., material , item, cant., pvc, structures, wall, cat ladder, purge valve box, chamber type, type i, design:, location:, final purge valve, district municipality of toraya, date :, project :, plane:, indicated, province, toraya, district, revised:, aymaraes, sheet :, region, ing. ronald quispe vergara, washer, senninger sprinkler – woblerrs, spatial arrangement, components, sprinkler body, hose pe, hydrant, crushed stone filler, metal lid, a-a cut, hydrant, optional turn coupling detail, body eg pressure regulator, pressure regulator, nozzle, irrigation medium pressure mobile unit, high pressure irrigation mobile unit, low pressure irrigation mobile unit, hydrants – mobile irrigation units, construction of the sprinkler irrigation system in the Toraya community, coupling detail optional twist type ii, lid frame, roof slab, squeegee, accessory, safety, roof lid part, welded to roof plate, wall anchor, metal cover, for safety accessory, bolt, fixed frame, accessory detail, safety , section: aa, hinge welded to mobile cover, fixed frame recessed, hinge welded to fixed frame embedded, section: bb, for function cover roof, detail hinges, perimeter wall, section: cc, anchorage to slab, for ventilation in front and side, detail distribution of holes, lid frame and recessed frame, steel, deatalles safety covers crp, abancay, pichirhua, section detail channel by-pass, channel b pass, channel section, maintenance, cut vv ‘valve box, valve box plant, tub. pvc sap, with metal cover, paved, detail of water stop joint, overflow, hardener, anchor hood, operation handle, frame, anchoring elements, welded joint, pipe-iron, holes, protective coating, union with welding, welded safety protection, fixed nut, mobile bolt, card type damper, global, crp plant, details, cuts a-a and b-b, scale:, prop. :, sheet:, approved, esc., date, day, design, revised, ing., dist., ind., phaccha uray, tayankaruro, tania queswua, artwork, miska, sector, captures, camera type breaks pressure, capt., c. c., c. r., construction of community irrigation system chaccaro peasant, tambobamba district
Raw text data extracted from CAD file:
| Language | Spanish |
| Drawing Type | Plan |
| Category | Mechanical, Electrical & Plumbing (MEP) |
| Additional Screenshots |
 |
| File Type | dwg |
| Materials | Concrete, Steel, Other |
| Measurement Units | Metric |
| Footprint Area | |
| Building Features | |
| Tags | ASSEMBLY, autocad, breaking, broken, camera, ceiling, chamber, cuts, DWG, einrichtungen, facilities, floor, gas, gesundheit, l'approvisionnement en eau, la sant, le gaz, machine room, maquinas, maschinenrauminstallations, plan, pressure, provision, type, wasser bestimmung, water |

