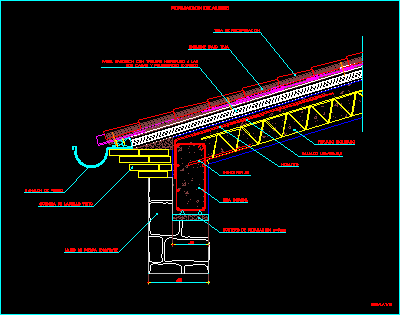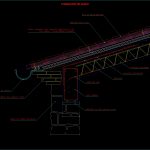ADVERTISEMENT

ADVERTISEMENT
Brick Eaves And Wrought Inclined DWG Block for AutoCAD
Start up of inclined wrought on stone wall and formation of eaves brick
Drawing labels, details, and other text information extracted from the CAD file (Translated from Spanish):
Of recovery, Onduline under tile, Sandwich panel with waterproof board both sides extruded polystyrene, Channel of, Brick ledge seen, Existing stone wall, Mortar of regulation, Connector, Sloping forged, Mesh, negative, Eave formation, scale, Crown beam
Raw text data extracted from CAD file:
| Language | Spanish |
| Drawing Type | Block |
| Category | Construction Details & Systems |
| Additional Screenshots |
 |
| File Type | dwg |
| Materials | |
| Measurement Units | |
| Footprint Area | |
| Building Features | Car Parking Lot |
| Tags | autocad, barn, block, brick, cover, dach, DWG, eaves, formation, hangar, inclined, lagerschuppen, roof, shed, start, stone, structure, terrasse, toit, wall, wrought |
ADVERTISEMENT
