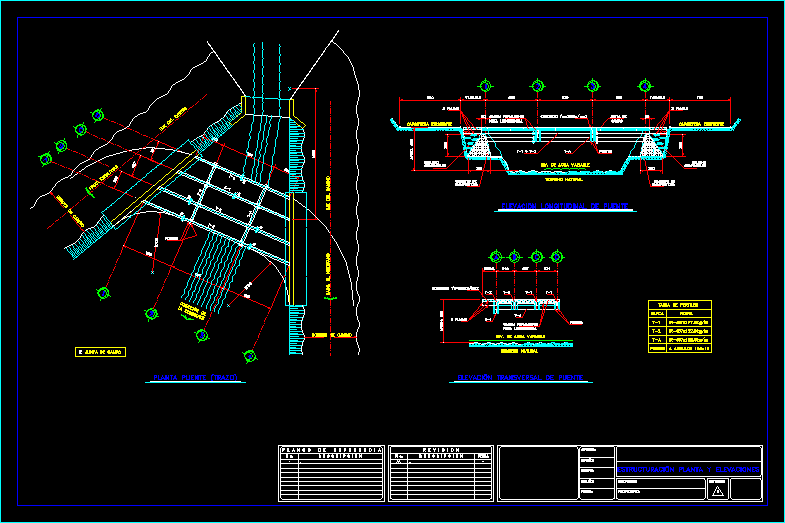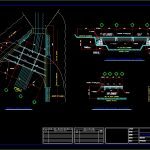ADVERTISEMENT

ADVERTISEMENT
Bridge – 15 Meters DWG Section for AutoCAD
Bridge – 15 meters – Plant – Sections – Details
Drawing labels, details, and other text information extracted from the CAD file (Translated from Spanish):
owner :, date :, location :, drawing :, review :, design :, revision :, aprobo :, structuring plant and elevations, description, n.., planodereferencia, revision, date, direction, current, edges of road , axis of the road, towards climbing, towards the orphan, ta, field meeting, permanent formwork, longitudinal, variable koya, niv. variable water, existing road, natural terrain, foundation of, masonry, filling, compacted, board, field, bridge longitudinal elevation, curve, posts, cross elevation of bridge, table of profiles, brand, profile
Raw text data extracted from CAD file:
| Language | Spanish |
| Drawing Type | Section |
| Category | Roads, Bridges and Dams |
| Additional Screenshots |
 |
| File Type | dwg |
| Materials | Masonry, Other |
| Measurement Units | Metric |
| Footprint Area | |
| Building Features | |
| Tags | autocad, bridge, details, DWG, meters, plant, section, sections |
ADVERTISEMENT
