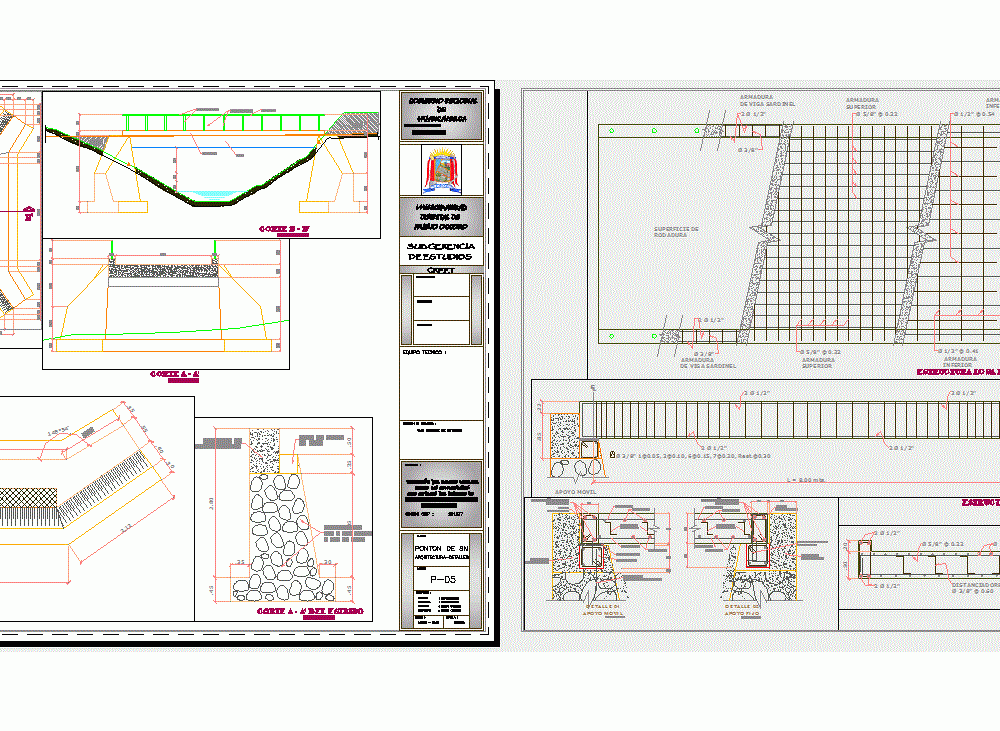
Bridge 8m Of Light DWG Detail for AutoCAD
BRIDGE DETAILS MAP LIGHT = 8M
Drawing labels, details, and other text information extracted from the CAD file (Translated from Spanish):
topgraf.t.e.c., topgraf.t.e.c. edwin r. cardenas q., sheet:, plan:, project:, scale:, date:, process:, design:, drawing:, region:, observations, province:, district:, place:, approved:, review:, signature: , huancavelica, regional government of, support beam, tub. galv. for railing, sardinel, description, item, box of accessories, area of, fill, cut, slab, railing, beam trunk, slab support vague, rolling surface, upper armor, lower armor, sardinel beam armor, support mobile, fixed support, stirrup floor, cut b – b ‘, cut a – a’, cut a – a ‘of the stirrup, structure slab, beam structure sardinel, sheet :, plan :, indicated, location:, sub manager of studies , municipality, district of, project review:, technical team:, new occoro, president :, creet, sub management, of studies, depart., province,: huancavelica, locality, district, code snip:, maciste diaz abad, president regional, regional government, architecture-details
Raw text data extracted from CAD file:
| Language | Spanish |
| Drawing Type | Detail |
| Category | Roads, Bridges and Dams |
| Additional Screenshots |
 |
| File Type | dwg |
| Materials | Other |
| Measurement Units | Metric |
| Footprint Area | |
| Building Features | |
| Tags | autocad, bridge, DETAIL, details, DWG, HIGHWAY, light, m, map, pavement, Road, route |
