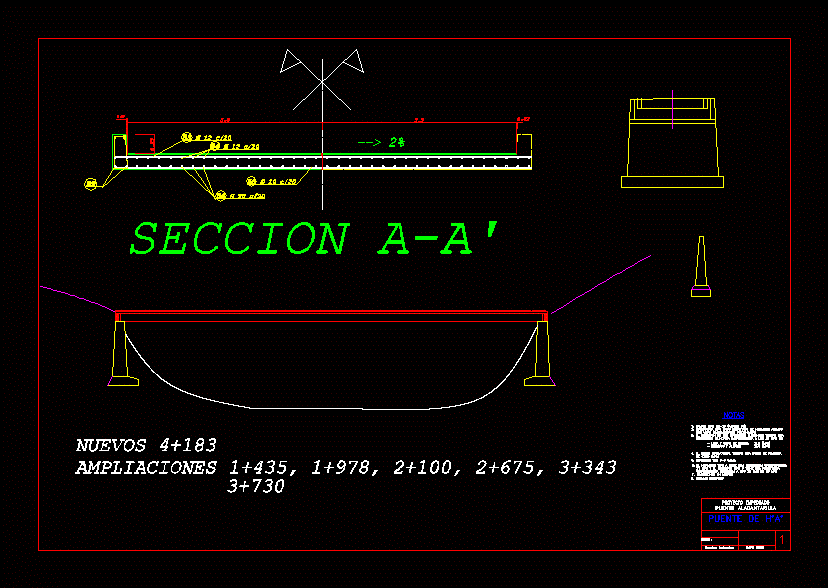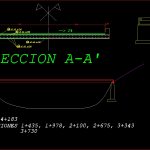
Bridge Concrete Design DWG Block for AutoCAD
Design small bridge to risk channels – Cortes – dimensions
Drawing labels, details, and other text information extracted from the CAD file (Translated from Spanish):
to be precious, ser.lunitsval, ser.showunitsval, both, SDR, to be precious, ser.lunitsval, ser.showunitsval, both, SDR, to be precious, ser.lunitsval, ser.showunitsval, both, SDR, to be precious, ser.lunitsval, ser.showunitsval, both, SDR, to be precious, ser.lunitsval, ser.showunitsval, both, SDR, to be precious, ser.lunitsval, ser.showunitsval, both, SDR, to be precious, ser.lunitsval, ser.showunitsval, both, SDR, to be precious, ser.lunitsval, ser.showunitsval, both, SDR, to be precious, ser.lunitsval, ser.showunitsval, both, SDR, to be precious, ser.lunitsval, ser.showunitsval, both, SDR, to be precious, ser.lunitsval, ser.showunitsval, both, SDR, to be precious, ser.lunitsval, ser.showunitsval, both, SDR, to be precious, ser.lunitsval, ser.showunitsval, both, SDR, to be precious, ser.lunitsval, ser.showunitsval, both, SDR, to be precious, ser.lunitsval, ser.showunitsval, both, SDR, to be precious, ser.lunitsval, ser.showunitsval, both, SDR, esc, esc, to be precious, ser.lunitsval, ser.showunitsval, both, SDR, to be precious, ser.lunitsval, ser.showunitsval, both, SDR, to be precious, ser.lunitsval, ser.showunitsval, both, SDR, to be precious, ser.lunitsval, ser.showunitsval, both, SDR, to be precious, ser.lunitsval, ser.showunitsval, both, SDR, to be precious, ser.lunitsval, ser.showunitsval, both, SDR, to be precious, ser.lunitsval, ser.showunitsval, both, SDR, balustraded detail, esc., excavation contour, stirrups eaves:, reinforced concrete arch type structure, with prestressed crossbeams, the concrete of the different elements will have a, resistance cylindrical caracteristica the days of:, arc:, prestressed beams:, slab edge beams:, structural steel will have creep fatigue, the shoulder straps will be wires mm. with, mm. covered by, phd sheaths with cement injection, the anchors will be fixed at the top, adjustable at the bottom for adjustment, The arc infrastructure will remain., the concrete type has a characteristic resistance, mpa type concrete has a resistance, characteristic cylindrical days of mpa, approved, Bolivian consulting firm s.r.l., ecoviana, sicuani bridge, general plane, November, reviewed, ing.msc. nelson vega, designer, indicated ranges, dimensions in meters, indicated ranges, verified on site, truck type, reinforced concrete railings, common excavation with exhaust. entib., summary of quantities, superstructure, expansion joints, false play launch, notes, concrete, structural steel, drainage pipes p.v.c., item, description, item, description, neopren supports, concrete, structural steel, common excavation, infrastructure, section, unid., quantity, quantity, unid., lateral view esc., stirrups eaves:, reinforced concrete arch type structure, with prestressed crossbeams, the concrete of the different elements will have a, resistance cylindrical caracteristica the days of:, slab edge beams:, structural steel will have creep fatigue, the concrete type has a characteristic resistance, mpa type concrete has a resistance, characteristic cylindrical days of mpa, cobbled project, alacantilla bridge, bridge, may, design, indicated ranges, dimensions in meters, indicated ranges, truck type, notes, railings type s.n.c., section, new, extensions
Raw text data extracted from CAD file:
| Language | Spanish |
| Drawing Type | Block |
| Category | Construction Details & Systems |
| Additional Screenshots |
 |
| File Type | dwg |
| Materials | Concrete, Steel |
| Measurement Units | |
| Footprint Area | |
| Building Features | |
| Tags | autocad, béton armé, block, bridge, channels, concrete, cortes, Design, dimensions, DWG, formwork, reinforced concrete, schalung, small, stahlbeton |

