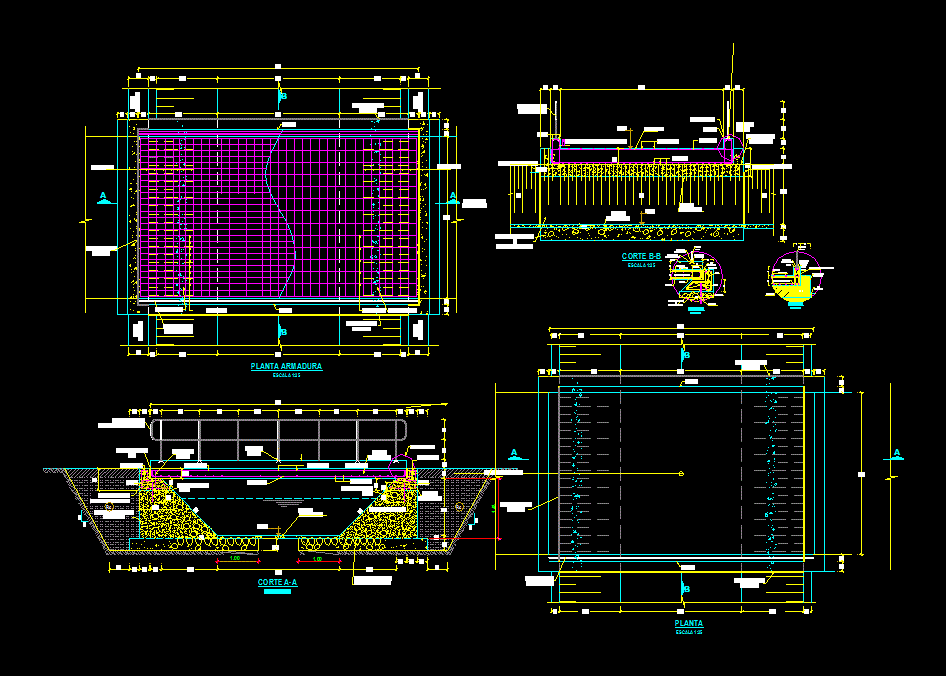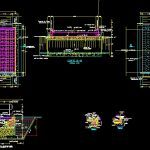ADVERTISEMENT

ADVERTISEMENT
Bridge Construction Details DWG Section for AutoCAD
Bridge Construction details – plants – sections – facades – dimensions – designations
Drawing labels, details, and other text information extracted from the CAD file (Translated from Spanish):
railing anchor, sardinel, lower face, top face, elastomeric seal, tecnoport, tube contour weld, elastomeric joint, berm, channel, progressive, location, concrete, construction joint, with stone anchors, board, construction, – in upper slab and abutment crown, concrete, technical specifications, date, modification, item, description, revised, approval, cement: portland type ms, cured: chemical curator, district:, approval:, revision:, province: , department:, design:, date:, drawing:, scale:, topography:
Raw text data extracted from CAD file:
| Language | Spanish |
| Drawing Type | Section |
| Category | Roads, Bridges and Dams |
| Additional Screenshots |
 |
| File Type | dwg |
| Materials | Concrete, Other |
| Measurement Units | Metric |
| Footprint Area | |
| Building Features | |
| Tags | autocad, bridge, construction, designations, details, dimensions, DWG, facades, plants, section, sections |
ADVERTISEMENT
