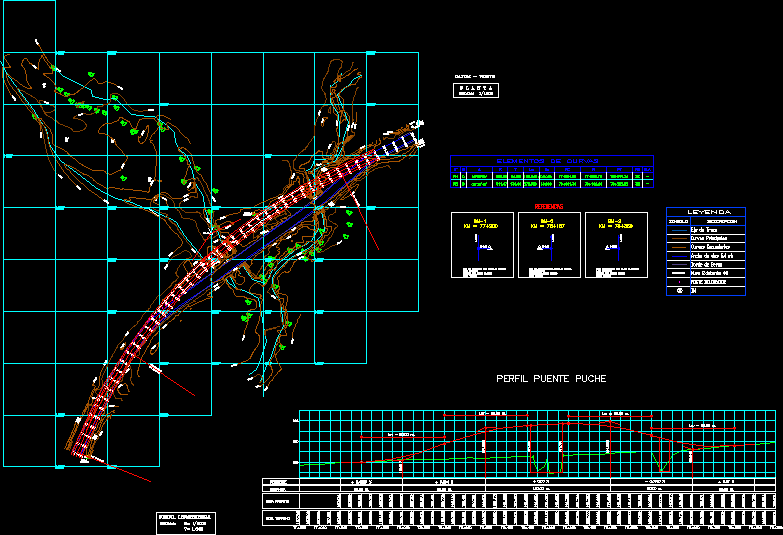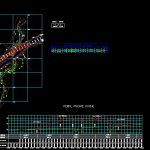
Bridge DWG Plan for AutoCAD
Bridge in plan and profile.
Drawing labels, details, and other text information extracted from the CAD file (Translated from Spanish):
name, pbase, pvgrid, pegct, pfgct, pegc, pegl, pegr, pfgc, pgrid, pgridt, right, peglt, pegrt, pdgl, pdgr, xfg, xeg, xfgt, xegt, xgrid, xgridt, ministry of transport and communications, special project of national transport infrastructure, sandra, carolina and puche, the construction of the bridges, definitive studies for, puche bridge, plant and profile, p. rodriguez, revised:, executed:, c.p.s. of engineering sac, code, m.ll.c., drawing:, approved:, date:, scale:, indicated, plant, scale :, longitudinal profile, perf est der, perf est izq, a piura, references, milestone concrete with nail in the center, right side, painted with white, left side, left, legend, symbol, berm edge, eyeliner, secondary curves, main curves, description, axis of stroke, elements of curves, sa, bridge profile puche, cota terrain, elevation, distance, slope
Raw text data extracted from CAD file:
| Language | Spanish |
| Drawing Type | Plan |
| Category | Roads, Bridges and Dams |
| Additional Screenshots |
 |
| File Type | dwg |
| Materials | Concrete, Other |
| Measurement Units | Metric |
| Footprint Area | |
| Building Features | |
| Tags | autocad, bridge, DWG, plan, profile |
