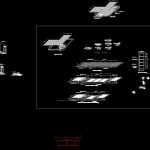
Vereda Detail DWG Plan for AutoCAD
Detail Plan for a proposed sidewalk rehabilitation and improvement of a street road in an urban area.
Drawing labels, details, and other text information extracted from the CAD file (Translated from Spanish):
city, city, eroica, pedro, san, variable, sidewalk detail, expansion joint, cement and washed stone, polished cement, polished cement, burnished parallel to the edge of the path, washed stone path, track, detail of elevated sardinel , compacted natural terrain, sardinel detail, sardinel detail for garage, sunken sardine detail, parallel bruña, ramp detail, on the edge of the path, location of ramps in hammers intervened according to pedestrian crossing., sunken sidewalk detail, width garage, property limit, note: the higher levels of height found will be treated with bleachers which will be located in the property boundaries without preventing entry to homes, polished cement finish, washed stone finish, note: the unevenness of less height found in the sidewalks will be treated with ramps which will be located in the limits of property without impeding the entrance to the houses, green area, npt, detail of isolated lane, ntn, retail the sunken sidewalk for the disabled, garden, sidewalk, washed stone finish, existing sidewalk, sidewalk detail, typical sardinel detail, hammer detail
Raw text data extracted from CAD file:
| Language | Spanish |
| Drawing Type | Plan |
| Category | Roads, Bridges and Dams |
| Additional Screenshots |
 |
| File Type | dwg |
| Materials | Other |
| Measurement Units | Metric |
| Footprint Area | |
| Building Features | Garden / Park, Garage |
| Tags | area, autocad, DETAIL, DWG, HIGHWAY, improvement, pavement, plan, proposed, rehabilitation, Road, route, sidewalk, street, urban |

