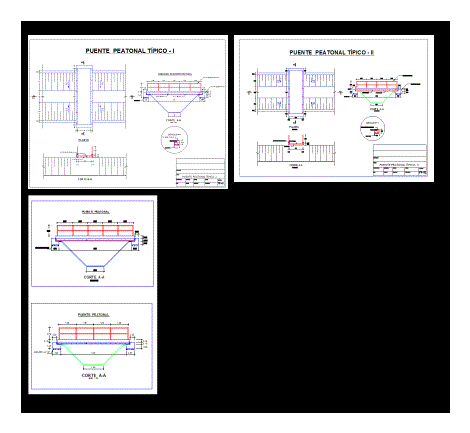ADVERTISEMENT

ADVERTISEMENT
Bridge Pedestrian Tipico L = 4 And 5m DWG Detail for AutoCAD
CUTS AND PLANT DETAILS
Drawing labels, details, and other text information extracted from the CAD file (Translated from Spanish):
datum elev, deb – pejeza, revised:, design:, republic of peru, ministry of agriculture, special project jequetepeque – zaña, ing. alberto angeles, ing. victor cordova g., national institute of development, design of sewer and transition of estrada, deb, indicated, project :, topography :, cad :, plane :, geology:, scale :, ing. edmundo m. quevedo u., approved:, date:, river channeling and defense of the left bank of the jequetepeque river., typical pedestrian bridge – ii, ing. omer alvites, ing. cesar carpio, typical aqueduct, gbm, ing. josé reyes labenita, rcp, – profile -, typical pedestrian bridge – i, court b-b, court a-a, court a-a, plant
Raw text data extracted from CAD file:
| Language | Spanish |
| Drawing Type | Detail |
| Category | Roads, Bridges and Dams |
| Additional Screenshots | |
| File Type | dwg |
| Materials | Other |
| Measurement Units | Metric |
| Footprint Area | |
| Building Features | |
| Tags | autocad, bridge, cuts, DETAIL, details, DWG, pedestrian, plant |
ADVERTISEMENT
