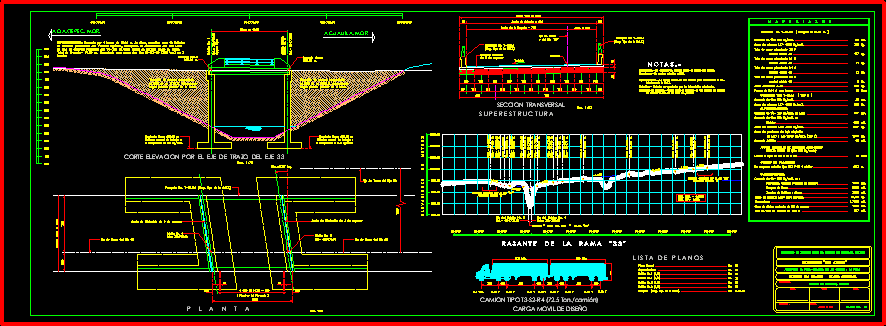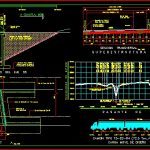
Bridge – Project DWG Full Project for AutoCAD
Bridge – Project – Plants – Sections – Elevations
Drawing labels, details, and other text information extracted from the CAD file (Translated from Spanish):
ing. carlos solares d., civil engineering, s.a. of c.v., project manager, fixed supports, mobile supports, normal work effort, p l a n t a, e e v a c e a n d e m e r s, esc. see., dimensions.- in centimeters, except where another unit is indicated., materials.- must be approved by authorized laboratories., elevations.- in meters referred to the bn, slations of the sct, specifications.- the last edition of the norms for construction and ins-, application of the project.- mobile loading of project in two transit bands, notes. -, excavations, substructure, diaphragms, head and body of stirrups, footings of stirrups and eaves, bodies of eaves, expansion joints, superstructure, materials, kg., pcs., list of floors, superstructure, general plan, no., tablets, a oaxtepec, mor., cuautla, mor, flush, variable, cross section, superstructure, mobile design load, compacted access embankment, as proctor test of the sct, low relaxation prestressing steel, asphalt concrete, bridge project for the state of morelos, mexico, applicant:, project:, date:, vo.bo., state of morelos, mexico
Raw text data extracted from CAD file:
| Language | Spanish |
| Drawing Type | Full Project |
| Category | Roads, Bridges and Dams |
| Additional Screenshots |
 |
| File Type | dwg |
| Materials | Concrete, Steel, Other |
| Measurement Units | Metric |
| Footprint Area | |
| Building Features | |
| Tags | autocad, bridge, DWG, elevations, full, plants, Project, sections |
