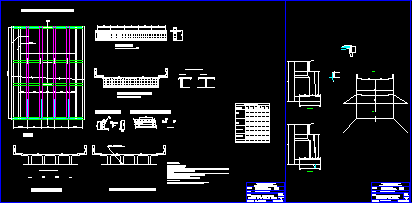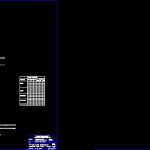
Bridge Type Beam-Flagstone DWG Detail for AutoCAD
Details structures and features od bridge type beam-flagstone
Drawing labels, details, and other text information extracted from the CAD file (Translated from Portuguese):
author of the project:, project:, verif.:, des.:, apro.:, ref. of the author :, rubric, responsible technician :, revision, description, date, file name :, no. drawing, discipline, revision :, scale :, discipline :, title :, zone :, date :, type :, sector :, center of cost :, area :, entity project:, contract :, title project :, plant plate superstructure, rail, anden, cl, detail of supports t beams, height variation detail of supports, anchor location – Neoprene support, iron board, location, mark, outline, cant, length, weight, n plg, sections diaphragms, in abutments, interiors, plate, beams, diaphragm, general notes, teacher: date:, course: , draftsman:, national university of engineering, students:, palomino velapatiño gladys, laurencio luna vilma, bridges and works of art, faculty of civil engineering, academic department of structures, general details, girder – slab bridge, indicated, ing. elsa race, z.g., detail of railing, detail of railing reinforcement, section p-p, a-a section, b-b section, plant, support axis, asphalt, access plate, infrastructure design
Raw text data extracted from CAD file:
| Language | Portuguese |
| Drawing Type | Detail |
| Category | Roads, Bridges and Dams |
| Additional Screenshots |
 |
| File Type | dwg |
| Materials | Other |
| Measurement Units | Metric |
| Footprint Area | |
| Building Features | |
| Tags | autocad, bridge, DETAIL, details, DWG, features, od, structures, type |

