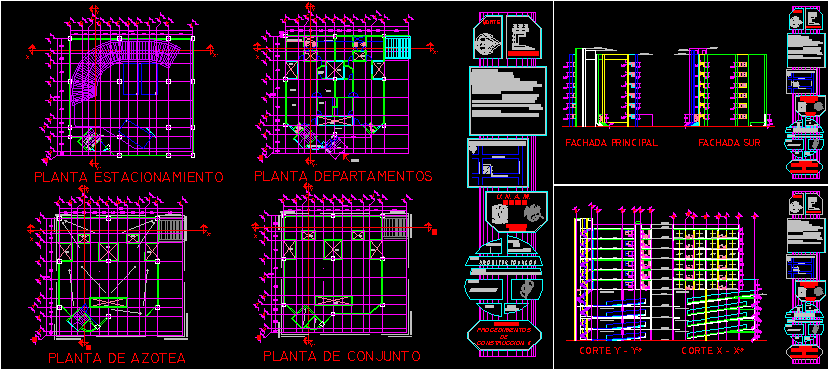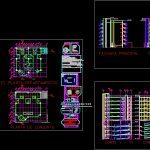
Building 10 Levels DWG Block for AutoCAD
Building 10 levels – Parking in 4 levels – Each department has 2 bedrooms – Living dining Kitchen 11/2 bathroom and washer room
Drawing labels, details, and other text information extracted from the CAD file (Translated from Spanish):
architecture, race, piritv, for me, aguilar herrera antonio, student :, group :, emptiness, plant assembly, plant departments, roof plant, plant parking, land limit, adjoining, dome, climbs, elevator shaft, room, dining room, living room, kitchen, study, bathroom, master bedroom, architectural, residential building, meters., location :, construction ii, procedures, material:, project :, floor :, date :, access, corridor, scale :, campus, no. flat :, acatlan, u. n. to. me. n. and. p., dimensions apply to the drawing, sketch of location, belvo nervo, benito juarez, jose vasconcelos, manuel carpio, cuts, students :, number of cars for parking :, number of levels:, specifications, north, main facade , south facade, facades, citlalli sanches olguin
Raw text data extracted from CAD file:
| Language | Spanish |
| Drawing Type | Block |
| Category | Condominium |
| Additional Screenshots |
 |
| File Type | dwg |
| Materials | Other |
| Measurement Units | Metric |
| Footprint Area | |
| Building Features | Garden / Park, Elevator, Parking |
| Tags | apartment, autocad, bathroom, bedrooms, block, building, condo, department, dining, DWG, eigenverantwortung, Family, group home, grup, kitchen, levels, living, mehrfamilien, multi, multifamily housing, ownership, parking, partnerschaft, partnership |
