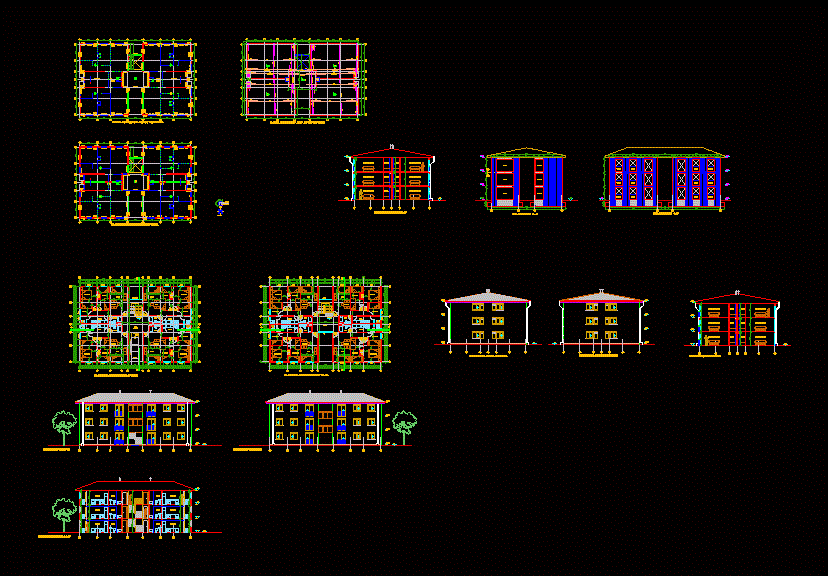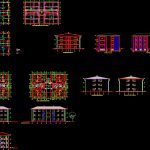ADVERTISEMENT

ADVERTISEMENT
Building 3 Floors DWG Elevation for AutoCAD
Architectural planimetry; structural; courts; Elevations
Drawing labels, details, and other text information extracted from the CAD file (Translated from Spanish):
main elevation, dining room, living room, bathroom, kitchen, lav., non-slip strip, metal staircase, tda, access, hall access, hall distribution, closet, rear elevation, right lateral elevation, left lateral elevation, schematic cut a-a ‘, schematic cut b-b ‘, foundation, masonry, elevecion axis d – e, tabiqueria
Raw text data extracted from CAD file:
| Language | Spanish |
| Drawing Type | Elevation |
| Category | Condominium |
| Additional Screenshots |
 |
| File Type | dwg |
| Materials | Masonry, Other |
| Measurement Units | Metric |
| Footprint Area | |
| Building Features | |
| Tags | apartment, architectural, autocad, building, condo, courts, DWG, eigenverantwortung, elevation, elevations, Family, floors, group home, grup, housing complex, mehrfamilien, multi, multifamily housing, ownership, partnerschaft, partnership, planimetry, structural |
ADVERTISEMENT
