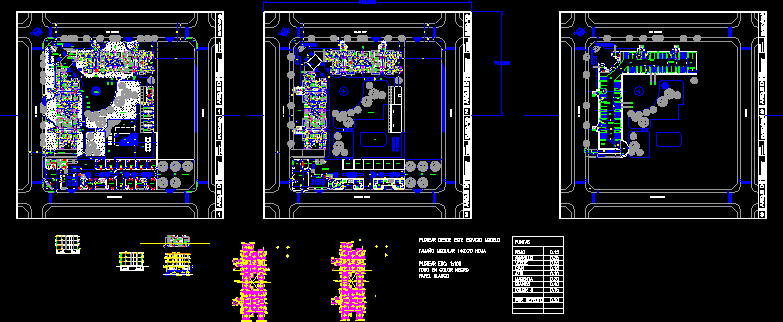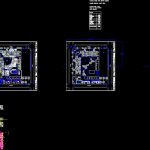
Building Condominium DWG Block for AutoCAD
condo whole apple plants only 1:100 – 1 cut – structure
Drawing labels, details, and other text information extracted from the CAD file (Translated from Spanish):
may sun, bedroom, bathroom, dining room, living room, kitchen, laundry, step, patio lighting, and ventilation, board, dilation, bathrooms men, changing rooms, ladies bathrooms, e.verde, salon multiple uses, expansion bar, lounge bar, bar bar, kitchen bar, workshops, business premises, pallet access dptos pa, gallery corridor, engine room, guard room, electrical gauges, access, disabled ramps, lopez engineer, home, pool, solarium, quinchos, green space recreation, patio, vehicular access, ramp access subsoil garages, lamina nº, arq.iii d, students:, teyssedou federico, ruggeri david, tile matias, professors :, holder :, adjunct :, arq.peralta, plant low, deposit bar, waste, m.gas, access and exit subsoil, parking, foyer, gallery, general room, auditorium, terrace, vacuum, bar service, palir, expansion bar, eaves decorative cornice decorative, dorm, pb, green cover, vent sup., garages, work of art, with mirror of water, sub.s plant, ss garages plant, upper floor, and deptos plants., arrival concourse, complex pedestrian access, access, pedestrian, dep.cocheras, machine room, regulatory landing, municipal line, sidewalk cord, do not park here, access esplanade asc, parking a motorcycle, elevator access, structural columns, mechanical smoothing floor, quartz termination, elevator, interior cabin, green, cyan, blue, magenta, white, tips, red, yellow, all in black, white paper, default, plot from this space model, dilatation board, molto telgopor, height slab nervurada, height of contrap. and floor, h of lomo slab bottom slab, structural beam. tape, beam off-hook, v.b., n.p.terminado, level lomo ultima slab, solid edge, Roman wells, natural soil, verify prof. mantle of foundation, ground level fund.
Raw text data extracted from CAD file:
| Language | Spanish |
| Drawing Type | Block |
| Category | Condominium |
| Additional Screenshots |
 |
| File Type | dwg |
| Materials | Glass, Other |
| Measurement Units | Metric |
| Footprint Area | |
| Building Features | Garden / Park, Pool, Deck / Patio, Garage, Elevator, Parking |
| Tags | apartment, apple, autocad, block, building, concrete, condo, condominium, Cut, DWG, eigenverantwortung, Family, group home, grup, mehrfamilien, multi, multifamily housing, ownership, partnerschaft, partnership, plants, structure |
