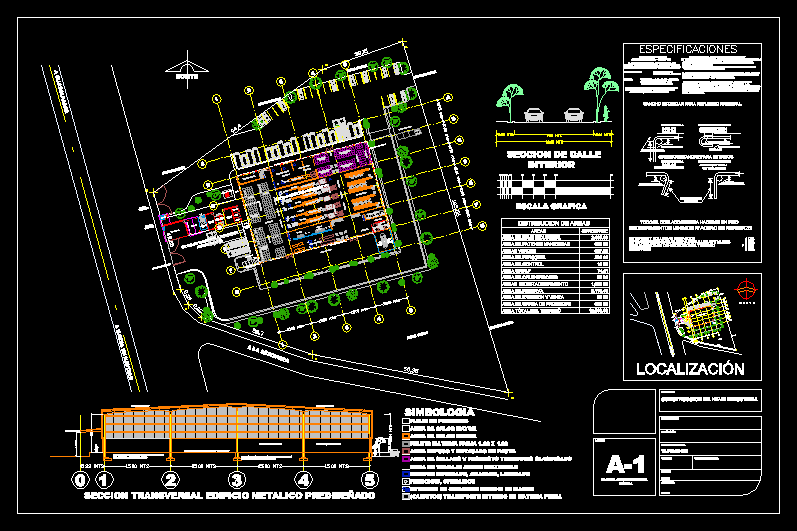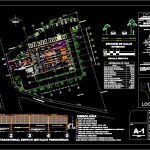
Building Construction Of Industrial DWG Block for AutoCAD
PLANT ARCHITECTURAL CONSTRUCTION OF FOOD PROCESSING INDUSTRY NAVA
Drawing labels, details, and other text information extracted from the CAD file (Translated from Spanish):
project, sheet, architectural plant, owner, location, total area, account, drawing, authorize, scale, cadastral key, construction of industrial warehouse, ced fed, north, distribution of areas, industrial warehouse area, yard area of maneuvers, personnel area, control area, areas, surface, gas lp area, heater area, reserve area, parking areas, green areas, exhibition and sale area, product loading area, location, north, or the structure., bending diameter, standard hook for main reinforcement, individual reinforcement or packages., placement, protection and curing in order to avoid temperatures, concrete that is exposed to deicing salts, brackish water, the maximum size Nominal aggregate thickness will not be greater than :, in hot weather, adequate attention should be given to the required resistance or service conditions of the element, excessive in concrete or evaporation of water, which could damage, seawater, or splashing of these sources must comply with the components, the production methods, the handling, the, all the bending should be done in cold, in contact with the ground elements, in trabes and columns of frames, in secondary trabees, ribs, slabs and walls, in footings, norms and specifications of the regulation of the, in scale of the planes and the numbers of the, dimensions, will rule the numbers., in case of discrepancy between the dimensions , standard hook for stirrups, rod size, all other rods, see table above, minimum bending diameter, the builder should be attached to the, scale graph, boundary of industrial warehouse, pre-engineered metal building, lp gas, washing, solar heater, walk, unloading raw material, bicycles, control, exhibition shop, men’s dressing rooms, women’s dressing rooms, men’s toilets, women’s toilets, maneuvering yard download suppliers, free area , Guadalajara, Christmas bar, the airport, vehicular access, pedestrian access, access inputs, adjoining, up, indoor street section, predisenado metal building, yard maneuvers download, cross section pre-engineered metal building, supplies cover , red partition wall recosido, finished finished polished, dehydrator, cooking, resting area, mixed, circulation, reserve, oil tank, frying area, nixtamal process, vinegar, tanned, process, income mp, warehouse mat. premium maize, finished product classified, output, future expansion, production office, botanical packing, flour tortilla, garbage separation, oil, women, men, process flow, major heat area, minor heat area, rest area and packaging of paste, sealing area and classified finished product, stainless steel work table, packaging equipment, kneading, laminate, people, operators, hand hygiene service station, simbology, total area of the land
Raw text data extracted from CAD file:
| Language | Spanish |
| Drawing Type | Block |
| Category | Industrial |
| Additional Screenshots |
 |
| File Type | dwg |
| Materials | Concrete, Steel, Other |
| Measurement Units | Imperial |
| Footprint Area | |
| Building Features | Garden / Park, Deck / Patio, Parking |
| Tags | architectural, autocad, block, building, construction, DWG, factory, food, industrial, industrial building, industry, plant, processing |

