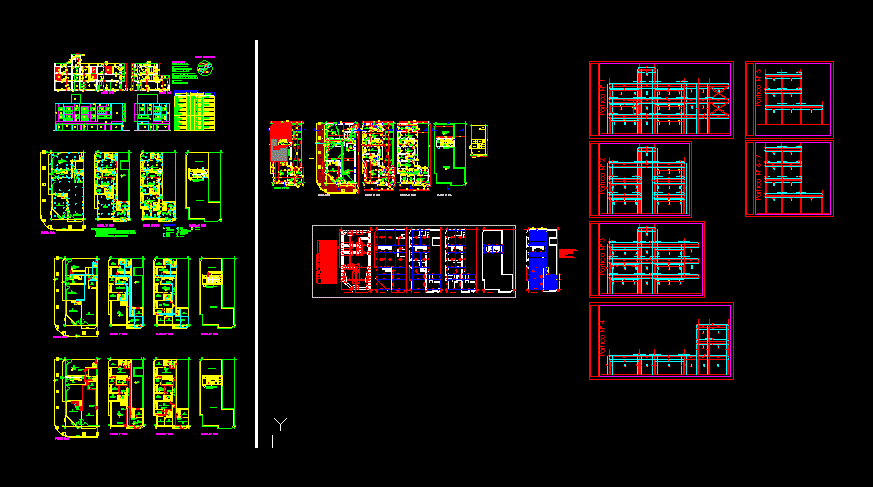
Building On The Corner DWG Detail for AutoCAD
Building corner. Three plants. Plants, cuttings, views, facilities and structure. Exploded porticos, with details of irons and disposition of prestressed beams. Sheet lighting and ventilation.
Drawing labels, details, and other text information extracted from the CAD file (Translated from Spanish):
lm, em, garage, living room, bathroom, step, bedroom, laundry, pantry, kitchen, dining room, tv, tea, boxes and rugs embedded in walls, slabs and contrapisos in light-heavy iron, aluminum connectors, buried according to detail., openings will be made of wood, sheet metal and aluminum, note: the measurements will be verified on site, standardized and chosen on site, accessible terrace, circulation, balcony, living – dining room, palier, offices, bathroom, storage, water reserve tanks, be – dining room, lm, em, commercial room, office, ground floor, proy. eaves, l.ochava, bat, ppa, baja, c.pvc, comes from pa, br, base sheet, armor x, armor and, tension, solicitations, denomination, maximum, sep., bracing, cant., armor, stirrups, lm, em, uf. ready to inhabit, slab bottom, bb cut, aa cut, coarse and fine lime plaster, enameled ceramic coverings, enameled ceramic floors, poor concrete underlays, references: cement floor, framed, living-dining room, walk-in , coef calc. proy., local area lighting ventilation, lighting and ventilation sheet, observations,: bell,: telephone,: television,: push button,: combined key,: key with timer,: socket,: apply,: center,: box derivations, : fuse box,: meter, goes up, comes, bp, comes from, cabin, main boards, and meters, niche, measure, gas, ground floor, tbu heater, tb heater, janitor, electric, detail of staircase, reinforced concrete, ceramic floor, enameled, regulator, down pipe for hot water, down pipe for cold water, npt
Raw text data extracted from CAD file:
| Language | Spanish |
| Drawing Type | Detail |
| Category | Condominium |
| Additional Screenshots |
 |
| File Type | dwg |
| Materials | Aluminum, Concrete, Wood, Other |
| Measurement Units | Metric |
| Footprint Area | |
| Building Features | Garage |
| Tags | apartment, autocad, building, condo, corner, cuttings, DETAIL, DWG, eigenverantwortung, exploded, facilities, Family, group home, grup, mehrfamilien, multi, multifamily, multifamily housing, ownership, partnerschaft, partnership, plants, porticos, structure, views |
