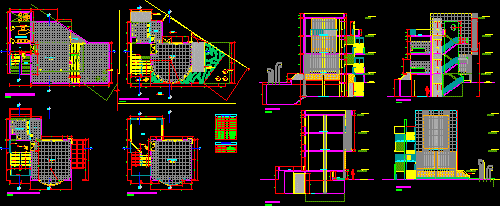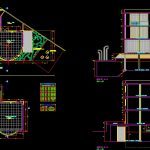ADVERTISEMENT

ADVERTISEMENT
Building For The Culture DWG Section for AutoCAD
Building for the culture – Plants – Sections
Drawing labels, details, and other text information extracted from the CAD file (Translated from Spanish):
wood and glass, glazed and lacquered, plywood, type, high, doors, windows, box vain, windowsill, height, width, art workshop, celima ceramic floor, patio – art, sidewalk, music and dance workshop, workshop pastry, workshop of folcklore, terrace, plant: first floor, plant: semisotano, plant: second floor, floor: third floor, deposit, office of music and dance, tabiqueria in drywall, theatine-overhead lighting, wood and glass structure, structure of concrete joists, hall, ventilation pipe, metal structure, iron structure, dry garden, fixed glass, warehouse, with glass blocks, vacuum, proy. wooden joists, cut a-a, cut b-b, cut c-c, elevation, garden, npt., ntt.
Raw text data extracted from CAD file:
| Language | Spanish |
| Drawing Type | Section |
| Category | Cultural Centers & Museums |
| Additional Screenshots |
 |
| File Type | dwg |
| Materials | Concrete, Glass, Wood, Other |
| Measurement Units | Metric |
| Footprint Area | |
| Building Features | Garden / Park, Deck / Patio |
| Tags | autocad, building, CONVENTION CENTER, cultural center, culture, DWG, museum, plants, section, sections |
ADVERTISEMENT

