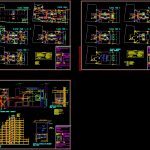
Building Department DWG Detail for AutoCAD
general plants; intslaciones tank water pumping, sanitation, storm drainage and construction detail. –
Drawing labels, details, and other text information extracted from the CAD file (Translated from Spanish):
coc, plv, parking, b.i., t. pumping, ramp to parking, basement, bedroom, mono-environment, ppa, kitchen, living-dining room, air and light, proy. illum vent zenith, bach, pc, ccdv, green space, tcg, access hall, room, meters, reception, entrance hall, cv, lm, connection to distribution network, ll.m., office, ll.p., plant low, ci, connection to external collector, pl, circulation, terrace, pavement si, urquiza, buenos aires, plane, la rioja – capital, santa fe, circumscription i section a, location, building horizontal property, owner, work, ll .p, vl, b.inc., tank level, roof plant, cold water drops, machine room, electric board, pl., common laundries, traction machine, llp, llm, ci susp., cut to: a, b.inc., p.c. with siphon, ppa poliang., ba., be., eccentric adapter for toilet, pool open polyiangular patio, secondary sewage appliances, material., of the same material., stopcocks, faucet assortment., spherical stopcock line italy for af and ac., cold and hot water, references, cold water rise, extint., cuts and construction details, students :, ariel cortez, chair :, facilities ii, holder :, arq. pinto, gabriel jose, deputy :, j.t.p.:, design of facilities, horizontal property, practical work, v.r., ll.p., automatic, pumps, collector, automatic floating, detail pumping tank
Raw text data extracted from CAD file:
| Language | Spanish |
| Drawing Type | Detail |
| Category | Condominium |
| Additional Screenshots |
 |
| File Type | dwg |
| Materials | Other |
| Measurement Units | Metric |
| Footprint Area | |
| Building Features | Garden / Park, Pool, Deck / Patio, Parking |
| Tags | apartment, autocad, building, condo, construction, department, DETAIL, drainage, DWG, eigenverantwortung, Family, general, group home, grup, mehrfamilien, multi, multifamily housing, ownership, partnerschaft, partnership, plants, pumping, Sanitation, storm, tank, water |
