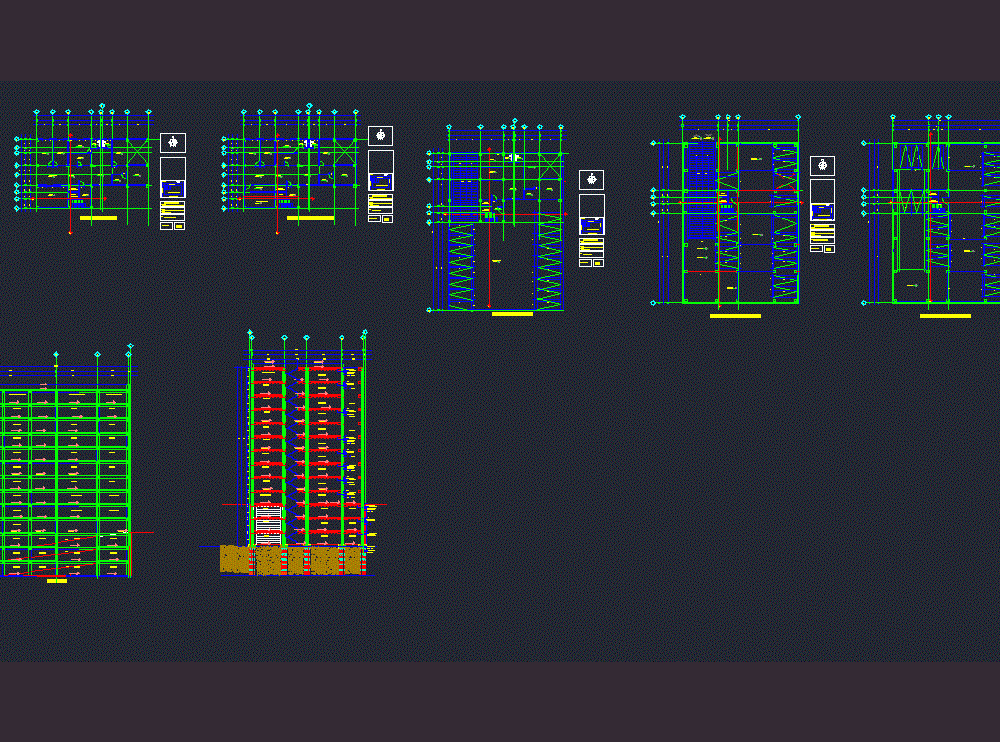
Building DWG Block for AutoCAD
Plants – Court Building
Drawing labels, details, and other text information extracted from the CAD file (Translated from Spanish):
ramp, light cube, pharmacy, terrace, appliances area, ramp access, reception, fiberglass cassette slab, capital, x-x ‘, cut and-and-‘ ‘, multipurpose room, multipurpose room, office, office, support, receipt, access, exit, low, up, project :, multiple-use building, architect :, location :, av.jorge jimenez cantu sn. urban center cuautitlan izcalli, fernandez aguilar miguel, plane:, dimensions: meters, plant parking, av.jorge jimenez cantu, temoaya street, urban center parking, arq.colinas sanz rafael ing.rodriguez and acosta guillermo, women bathroom, salon uses multiples, bathroom men, dressing room, parking, elevator, empty, lobby, waiting room, warehouse, files, bathroom h, bathroom m, entrance, ground floor offices, plant offices, office floor, plant ginmasio, winery appliances, dining room, stand pharmaceutics, pharmacy box
Raw text data extracted from CAD file:
| Language | Spanish |
| Drawing Type | Block |
| Category | Condominium |
| Additional Screenshots | |
| File Type | dwg |
| Materials | Glass, Other |
| Measurement Units | Metric |
| Footprint Area | |
| Building Features | Garden / Park, Elevator, Parking |
| Tags | apartment, autocad, block, building, condo, court, DWG, eigenverantwortung, Family, group home, grup, mehrfamilien, multi, multifamily housing, ownership, partnerschaft, partnership, plants |
