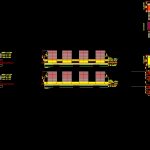ADVERTISEMENT

ADVERTISEMENT
Building Full Documentation DWG Block for AutoCAD
Plant cuts policy views of a building in Argentina.
Drawing labels, details, and other text information extracted from the CAD file (Translated from Spanish):
kitchen, bedroom, bathroom, street san martín, chacabuco street, pb: commercial, kitchen, dressing room, office, waiting room, terrace, hall, scheme of ground floor: local, palier offices, palier dptos, palier dptos., offices free plant, toilets and maintenance
Raw text data extracted from CAD file:
| Language | Spanish |
| Drawing Type | Block |
| Category | Condominium |
| Additional Screenshots |
 |
| File Type | dwg |
| Materials | Other |
| Measurement Units | Metric |
| Footprint Area | |
| Building Features | A/C |
| Tags | apartment, argentina, autocad, block, building, building height, condo, cuts, DWG, eigenverantwortung, Family, full, group home, grup, mehrfamilien, multi, multifamily housing, ownership, partnerschaft, partnership, plant, views |
ADVERTISEMENT
