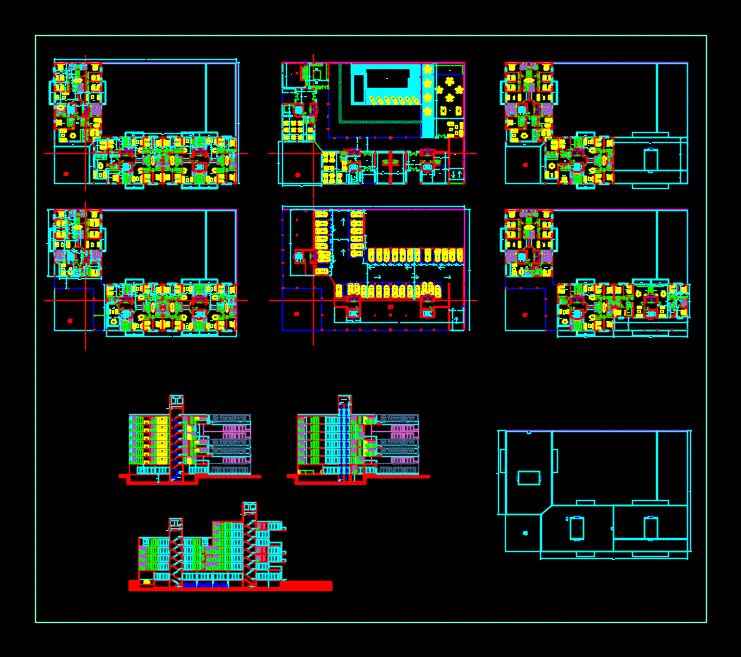ADVERTISEMENT

ADVERTISEMENT
Building Height DWG Block for AutoCAD
Building in height. developed over several floors. construction possibility. cutting plants and view attached.
Drawing labels, details, and other text information extracted from the CAD file (Translated from Spanish):
lawn chair, bathroom, bedroom, dining room, kitchen, living room, balcony, entrance hall, dressing room, toilet, room, laundry, sum, income, bathrooms, drying room, pool, subsoil, technical space for tank, tank water, machine room
Raw text data extracted from CAD file:
| Language | Spanish |
| Drawing Type | Block |
| Category | Condominium |
| Additional Screenshots | |
| File Type | dwg |
| Materials | Other |
| Measurement Units | Metric |
| Footprint Area | |
| Building Features | Pool |
| Tags | apartment, Attached, autocad, block, building, condo, construction, cutting, developed, DWG, eigenverantwortung, Family, floors, group home, grup, height, housing complex, mehrfamilien, multi, multifamily housing, ownership, partnerschaft, partnership, plants, View |
ADVERTISEMENT
