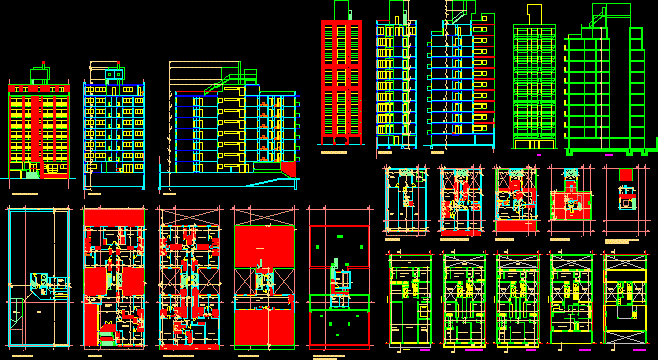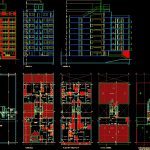ADVERTISEMENT

ADVERTISEMENT
Building In Height DWG Block for AutoCAD
Multi family building in height – 8 Plants – Appartments with 1 or 2 bedrooms
Drawing labels, details, and other text information extracted from the CAD file (Translated from Spanish):
subsoil plant, l. m., em, private garage, ground floor, bedroom, living-dining room, storage room, single room, circulation, balcony, laundry floor, accessible terrace, laundry room, plant machine room and reserve tank, engine room, court b – b, cut a – a, street facade miter, self-combustion spiro furnace, meter room
Raw text data extracted from CAD file:
| Language | Spanish |
| Drawing Type | Block |
| Category | Condominium |
| Additional Screenshots |
 |
| File Type | dwg |
| Materials | Other |
| Measurement Units | Metric |
| Footprint Area | |
| Building Features | Garage |
| Tags | apartment, appartments, autocad, bedrooms, block, building, condo, DWG, eigenverantwortung, Family, group home, grup, height, mehrfamilien, multi, multifamily housing, ownership, partnerschaft, partnership, plants |
ADVERTISEMENT
