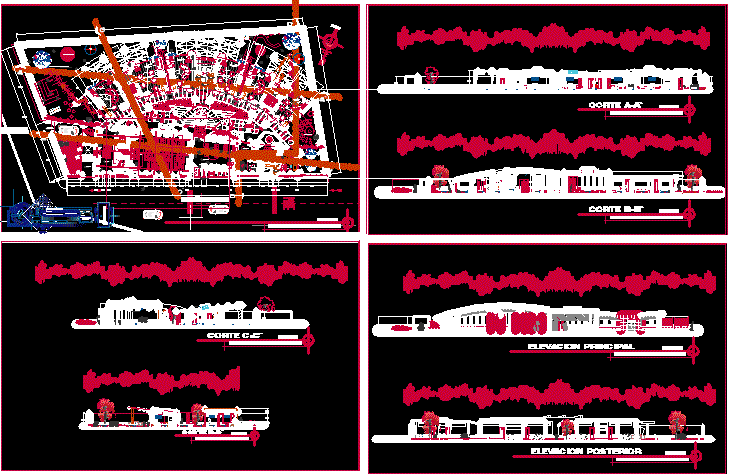
Building Initial Education DWG Section for AutoCAD
Building Initial Education – Plants – Sections –
Drawing labels, details, and other text information extracted from the CAD file (Translated from Spanish):
n. m., table for, initial educational institute, corridor, room, file, wait, hall, teachers, classroom, deposit, recreational games, sum, stage, s.h. m., s.h. v, kitchen, patio, nutrition, address, topical, psychology, sh, room, cleaning, sand pit, garage, sh., prayer area, secretary, main elevation, rear elevation, communication, integral, home, construction, games, small, algarrobos street, larks street, aeiou, main entrance, income, service, recreational area, hall, parking, sh. women, teachers room, garden, metal structure, ventilation, unjbg, analysis:, date:, scale: indicated, student:, teacher:, faculty :, faua, alvaro mamani fernández, housing, design workshop ii, lamina :, esarq, school:
Raw text data extracted from CAD file:
| Language | Spanish |
| Drawing Type | Section |
| Category | Schools |
| Additional Screenshots |
 |
| File Type | dwg |
| Materials | Other |
| Measurement Units | Metric |
| Footprint Area | |
| Building Features | Garden / Park, Deck / Patio, Garage, Parking |
| Tags | autocad, building, College, DWG, education, initial, library, plants, school, section, sections, university |
