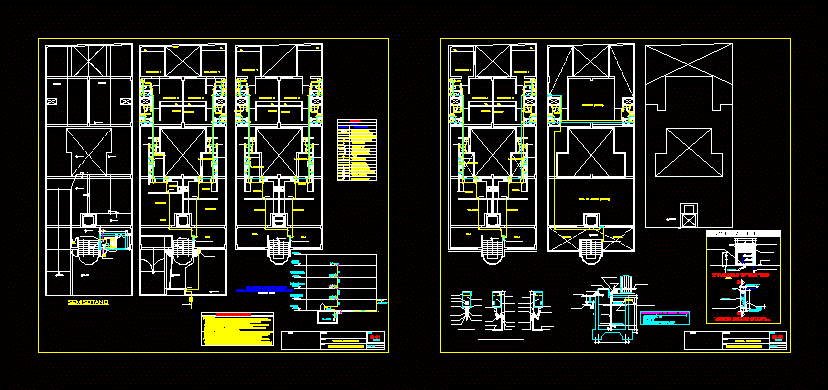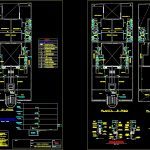
Building – Installation Of Water DWG Plan for AutoCAD
CREW FACILITIES PLAN FOR BUILDING WATER MULTI SEMISOTANO 3 FLOORS OF ROOF
Drawing labels, details, and other text information extracted from the CAD file (Translated from Spanish):
living room, kitchen, living room, study, bath, dinning room, kitchen, study, laundry, Hall distribution ladder, bedroom, Semi-tank, this C., bath, bedroom, dinning room, Garbage disposal, Hydropneumatic pump, Water tank register, entry, plant, sanitary instalation, bath, living room, kitchen, living room, study, bedroom, bath, dinning room, kitchen, study, laundry, Hall distribution ladder, bedroom, bath, bedroom, dinning room, S.h., bath, floor, this C., entry, garden, Ceilings, Multifamily housing, draft, owner, sheet, professional, flat, scale, living room, kitchen, living room, study, bedroom, bath, dinning room, kitchen, study, laundry, Hall distribution ladder, bedroom, bath, bedroom, dinning room, S.h., bath, rooftop, floor, terrace, fitness center, bath, game room, bath, terrace, passage, sanitary instalation, Multifamily housing, draft, owner, sheet, professional, flat, scale, Stand valve s, Irrigation valve, gate valve, Union with flanges, check valve, Tee down, Tee up, Universal union, Hot water pipe, Elbow, tee, Low elbow, Elbow, Crossing without connection, Elbow, Cold water pipe, water meter, symbol, description, legend, Pumping equipment features, Electric pump, Stop level, Mds, Hydropneumatic tank, tank, Flange breaks water, suction, Float valve, maximum level, Cold water arrives tub. Of supply, Overflow pipe, U.u., Tank registration, Pump priming cap, Feeding the services tub., Gallons menbrana, Hp electric pump, Pressure accessories of the same material., The pipes for hot water will be rigid pvc of simple union, The hot water cold water networks will be tested with hand pumps, The pipes for cold water will be pvc. Rigid simple union class, If special glue for pvc was used. With appropriate thermal insulation., All piping accessories used in, The entire hot water path will be protected with material, Install a union in the case of visible pipes two, The gate valves shall be of seat of each valve shall be, Pressure union including accessories .., For minutes without loss of pressure leaks., Thermal insulation in asbestos wool powder base., Universal joints when the valve is installed in a niche box., Technical specifications, National regulation of constructions of turkey., Hot water will be of good quality in accordance with the, Technical standards with the standards stipulated in the, Water network, Start pressure, Stop pressure, Plant view, Bank of cold water meters, Metal box door cold water meters, With key plate, of thickness, Cut bench of cold water meters, Install on each floor, See continuation in plan in plan, Meter bank detail, Metal box door cold water meters, of thickness, With key plate, Indicated in plan of plant, Wall, Cold water meter, See plans in plan, Feeds the dptos., See continuation in plan in plan, To the apartment, Comes with cold water supply, High tank, Cold water meter, The dptos., High tank, Comes with cold water supply, Npt, Wall, Cold water cooler, Exits a.c., N.p.t., reduction of, Cold water enters, check valve, The drainage network, N.p.t., Universal union, Hot water exits the services, N.p.t., Cold water enters, The drainage network, Lts., thermostat, security valve, gate valve, resistance, Thimble, Lts., electric heater, Universal union, Simple union, Lts., gate valve, electric heater, Thimble, Universal union, electric heater, Thimble, gate valve, security valve, Simple union, basement, Esc., Detail of installation of electric heater, scale, Water consumption water against inc., Mullion diagram, first level, second level, rooftop, third level, Vol., tank, A.f., Income a.f., Comes from the public network, Up tub The serv., Arrives up feed, Low feed the tank, Electric heater chap. Lts, Nf., Arrives up feed, Arrives up feed, Arrives up feed, Electric heater chap. Lts, To drain, N.p.t., Cistern cap., N.p.t., Cistern detail cut
Raw text data extracted from CAD file:
| Language | Spanish |
| Drawing Type | Plan |
| Category | Mechanical, Electrical & Plumbing (MEP) |
| Additional Screenshots |
 |
| File Type | dwg |
| Materials | |
| Measurement Units | |
| Footprint Area | |
| Building Features | Car Parking Lot, Garden / Park |
| Tags | autocad, building, DWG, einrichtungen, facilities, floors, gas, gesundheit, installation, l'approvisionnement en eau, la sant, le gaz, machine room, maquinas, maschinenrauminstallations, multi, plan, provision, roof, wasser bestimmung, water |
