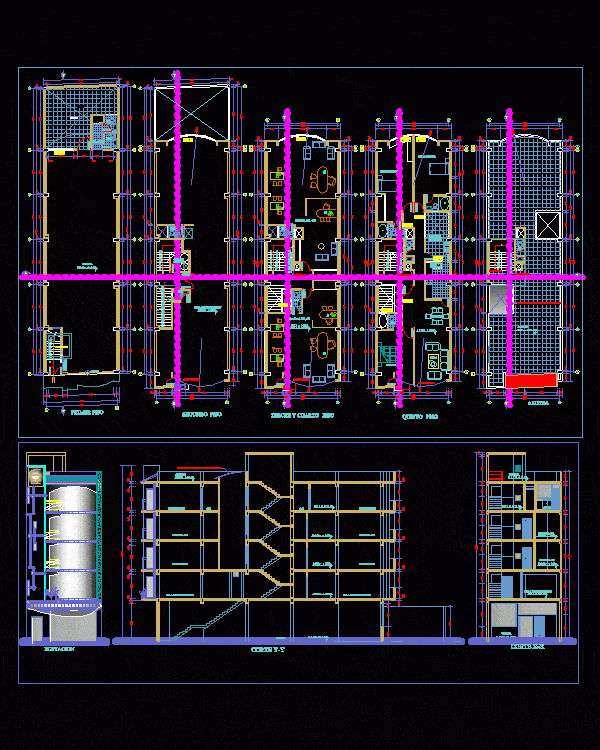
Building Multi DWG Block for AutoCAD
Electrical, sanitary and structures); – more roof levels. first level is for commercial use and the second for a showroom, the third and fourth to the fifth floor offices and housing. The Augustinian district, Lima, Peru.
Drawing labels, details, and other text information extracted from the CAD file (Translated from Spanish):
dinning room, living room, bedroom, kitchen, service, playground, s.h., s.h., s.h., first floor, second floor, third fourth floor, fifth floor, rooftop, s.h., s.h., yard, store, showroom, cto. from, trash, office, office, rooftop, kitchen, store, showroom, office, office, rooftop, cut, s.h., cistern tank, cut, bedroom, s.h, office, store, rooftop, showroom, Transplanted polypropylene cover, elevation, curtain wall, v.f., v.f., v.f., v.f., v.f., v.f., v.f., v.f., curtain wall, v.f., v.f., garbage pipe, v.f., sliding door, foundation, quantity, armor, dimension, shoe box, kind, kind, column box, section, steel, stirrups, store, n.p.t., foundation detail, n.p.t., esc, n.p.t., precast concrete dies, for coatings, shoe, esc, column detail, stirrups, n.p.t., spreading, according to, picture of, columns, var., wire, atortolado al, principal, stirrup, additional, esc, column detail, shoe, splice detail on column, stirrups, splice in different, of confinement area, close the joints outside, parties trying to, additional, n.p.t., columns, picture of, according to, spreading, var., diameter, in columns, splice box, mts, shoes cm., walls in partition walls, medium maximum stone, large stone of, columns cm., banked beams cm., slab light cm., stairs cm., cm., thickness of joints in masonry, concrete cyclopean in ores, mortars, concrete cyclopean in foundations, ground load effort, concrete in structures, grade steel, masonry, see detail no. from, armor encounter, cut, esc, see detail no. of armor encounter, cistern detail, plant, detail no. meeting, of tank armor, detail no. meeting, first stretch, n.p.t., section, section, v.ch., see detail no. of armor encounter, cut, armor encounter, see detail no. from, plant, lightened slab, volume cap., detail of tq. elevated nº, n.p.t., v.ch., v.ch., s.h., esc, detail of stairs, esc, typical lightened slab, esc, first light slab, esc, fifth lightweight slab, esc, reinforced slab, longitudinal reinforcements, fold detail in, diameter, esc, in stirrups, fold detail, at least one of armor, esc, detail for overlap splice for beams, rod overlap detail, esc, esc, of armor, box for doubles, masonry, grade steel, concrete in structures, mortars, thickness of joints in masonry, cm., stairs cm., slab light cm., banked beams cm., columns cm., walls in partition walls, lower reinforcement, superior reinforcement, diameter, esc, steel temperature, lightweight ceiling detail, esc, a double joist branch, simple fold detail of, esc, esc, goes., goes., goes., s.h., beam collar, esc, reinforced slab, v. necklace, ceiling of ss.hh. floor, showroom, reinforced slab, ss.hh., cut, plant, dinning room, living room, bedroom, kitchen, service, playground, s.h., first floor, second floor, third fourth floor, fifth floor, rooftop, s.h., yard, store, room, cto. from, trash, office, s.h., rooftop, concessionaire, comes ee.ee. from, protection box, board with bars, ups circuit t.g. t.g. of cu tw pvc., Water Pump, p.t., ups circuit t.g. of cu tw pvc., l
Raw text data extracted from CAD file:
| Language | Spanish |
| Drawing Type | Block |
| Category | Misc Plans & Projects |
| Additional Screenshots |
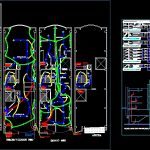 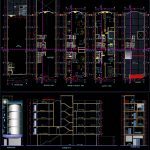 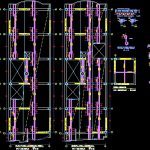 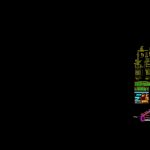 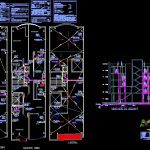 |
| File Type | dwg |
| Materials | Concrete, Masonry, Plastic, Steel |
| Measurement Units | |
| Footprint Area | |
| Building Features | Deck / Patio |
| Tags | assorted, autocad, block, building, commercial, DWG, electrical, floor, fourth, Housing, Level, levels, multi, office, retail, roof, Sanitary, showroom, structures |

