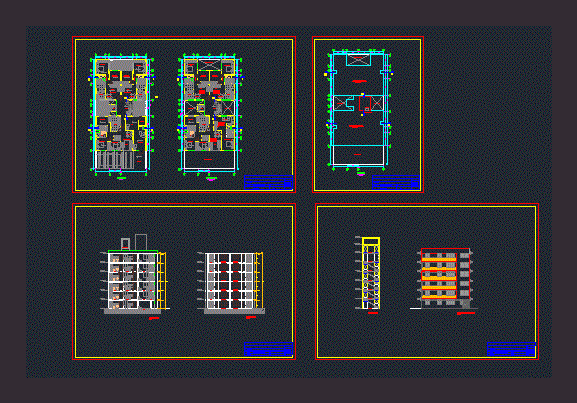ADVERTISEMENT

ADVERTISEMENT
Building Multi Housing 6 Floors DWG Block for AutoCAD
BUILDING MULTI HOUSING 6 floors. PLANTS – CORTES – VISTA
Drawing labels, details, and other text information extracted from the CAD file (Translated from Spanish):
bedroom, passage, room of different use, living room, kitchen, elevator, staircase, garden, deposit, lobby, hall, entrance, rear air, front air, pastry brick finish, seated and set with cement, elevated tank, fourth floor, roof level, second floor, third floor, -a -a ‘court, first floor, first floor, b-b’ cut, main elevation, cistern projection, access to, roof, cat ladder, access to tank elevated, roof, tank level, level of tank roof, cto machines, plant ceilings, c-c ‘cut, specialty :, sheet, date :, scale :, plan :, submitted by :, project :, housing building , structures, cuts, cuts and elevation
Raw text data extracted from CAD file:
| Language | Spanish |
| Drawing Type | Block |
| Category | Condominium |
| Additional Screenshots | |
| File Type | dwg |
| Materials | Other |
| Measurement Units | Metric |
| Footprint Area | |
| Building Features | Garden / Park, Elevator |
| Tags | apartment, autocad, block, building, condo, cortes, DWG, eigenverantwortung, Family, floors, group home, grup, Housing, mehrfamilien, multi, multifamily housing, ownership, partnerschaft, partnership, plants, vista |
ADVERTISEMENT
