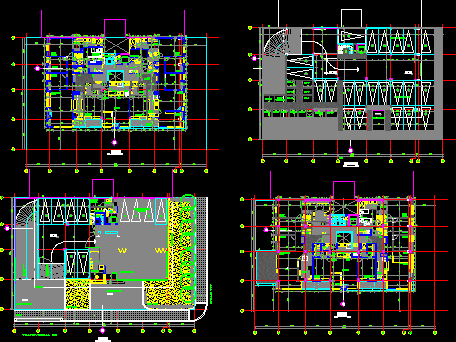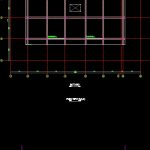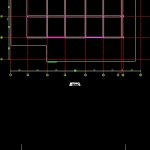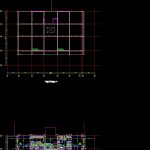
Building With Parking DWG Block for AutoCAD
Atalaya – Plant – 27 cars – Departments 3 bedrooms – Studio
Drawing labels, details, and other text information extracted from the CAD file (Translated from Spanish):
no.eje, title, esc, scale, no.parq, no.alt, architecture, urbanism, ivo perez castro, c.c. or nit. no., review :, drawing :, copy :, date :, plot :, file :, scale :, attention :, content :, project :, plate no., rev. no, plants, indicated, that based on them forward, reproduce faithfully in the construction, architectural plans as long as, vo.bo. architect :, mgp architecture and urbanism, vo.bo. owner:, abr, fgp, project, e-level, level f, sub-station, basement, parking, pumps, area without digging, boards, vehicular ramp, projection of the tower, perimeter of the excavation, telephone, estrip, boards electrical, water meters, basement plant, watchtower, garbage, vehicular access, green area, pedestrian access, communal hall, porter, visitors, projection tower, deposit, communal, walk, bathroom, kitchenette, property boundary, construction paramento , challenger, clothes, hall, kitchen, available, vestier, living room, alcove, living room, study, dining room, empty, shout, terrace, alc-de serv.
Raw text data extracted from CAD file:
| Language | Spanish |
| Drawing Type | Block |
| Category | Condominium |
| Additional Screenshots |
    |
| File Type | dwg |
| Materials | Other |
| Measurement Units | Metric |
| Footprint Area | |
| Building Features | Garden / Park, Parking |
| Tags | apartment, autocad, bedrooms, block, building, cars, condo, departments, DWG, eigenverantwortung, Family, group home, grup, mehrfamilien, multi, multifamily housing, ownership, parking, partnerschaft, partnership, plant, studio |
