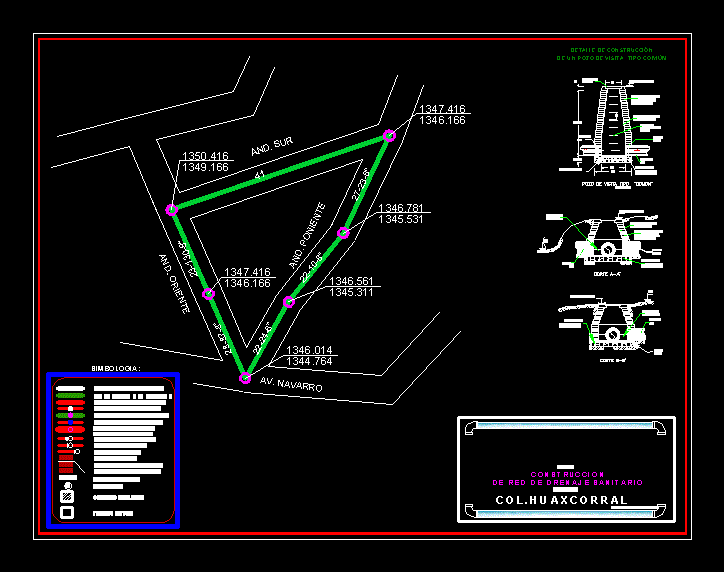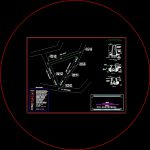
Building Sewer DWG Detail for AutoCAD
SEWER NETWORK – General Planimetria – distribution – Details
Drawing labels, details, and other text information extracted from the CAD file (Translated from Spanish):
av. Navarrese, And. south, av. Navarrese, And. south, And. East, And. west, location, draft:, Drainage network, Poor concrete, Half cane, Rubber rings, T.n., Pad pipe, Coupled with mortar, Common wall walls, In cm., Flattened with mortar, Masonry, Stone with mortar, cut, Level of cork lid, Rubber rings, Level of cork lid, Half cane, Poor concrete, T.n., Masonry, Stone with mortar, Pad pipe, cut, Rubber rings, Masonry, Step with, Pipe, Pad, Level of cork lid, Coupled with mortar, Of, Stone with mortar, Common wall walls, In cm., Flattened with mortar, unscaled, Well type, From fo fo, Cork cover, variable, Concrete class, Of construction of a common type well, Hydraulic concrete, natural terrain, Symbology:, Long pend. Diam., Project well in project, Lower template quota, Upper template quota, Terrain quota, Atarjea head, Well with free fall, Well with terraced fall, Existing well, Network of atarjea executed, Network of atarjea in project, do not. Well, Existing atarjea network, Executed well, Supply
Raw text data extracted from CAD file:
Drawing labels, details, and other text information extracted from the CAD file (Translated from Spanish):
av. Navarrese, And. south, av. Navarrese, And. south, And. East, And. west, location, draft:, Drainage network, Poor concrete, Half a cane, Rubber rings, T.n., Pad pipe, Coupled with mortar, Common wall walls, In cm., Flattened with mortar, Masonry, Stone with mortar, cut, Exp., Rubber rings, Exp., Half a cane, Poor concrete, T.n., Masonry, Stone with mortar, Pad pipe, cut, Rubber rings, Masonry, Step with, Pipe, Pad, Exp., Coupled with mortar, Of, Stone with mortar, Common wall walls, In cm., Flattened with mortar, unscaled, Well type, From fo fo, Cover, variable, Concrete class, Of construction of a common type well, Hydraulic concrete, natural terrain, Symbology:, Long pend. Diam., Project well in project, Lower template dimension, Upper template quota, Terrain quota, Atarjea head, Well with free fall, Well with terraced fall, Existing well, Network of atarjea executed, Network of atarjea in project, do not. Well, Existing atarjea network, Well executed, Supply
Raw text data extracted from CAD file:
| Language | Spanish |
| Drawing Type | Detail |
| Category | Water Sewage & Electricity Infrastructure |
| Additional Screenshots |
 |
| File Type | dwg |
| Materials | Concrete, Masonry, Other |
| Measurement Units | |
| Footprint Area | |
| Building Features | |
| Tags | autocad, building, DETAIL, details, distribution, drainage, DWG, general, kläranlage, network, planimetria, Sanitary, sewer, treatment plant |

