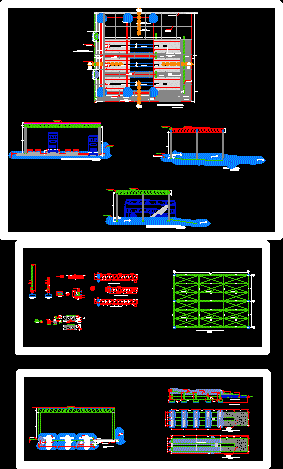ADVERTISEMENT

ADVERTISEMENT
Bus Trench Workshop – Details DWG Detail for AutoCAD
Bus Trench workshop – Details
Drawing labels, details, and other text information extracted from the CAD file (Translated from Galician):
welding points, npt, c typical, typical, concrete column, beam, plant, cut xx, filter, t calamini coverage, t calaminos, wash puddle, path, drainage, ramp, green area ecological environment, perimeter fence, free area for station, concrete pavement, drainage with metal grille, concrete floor with frosted finish, see tile detail, trash can, murage for water pressure, perimeter fence, false shoe, concrete, plate, shoe, soled , duly compacted soil, slab masical, soil dyed, granular base, perimeter fence, shoe, sub shoe, compacted, concrete
Raw text data extracted from CAD file:
| Language | Other |
| Drawing Type | Detail |
| Category | Industrial |
| Additional Screenshots |
 |
| File Type | dwg |
| Materials | Concrete, Other |
| Measurement Units | Metric |
| Footprint Area | |
| Building Features | |
| Tags | arpintaria, atelier, atelier de mécanique, atelier de menuiserie, autocad, bus, carpentry workshop, DETAIL, details, DWG, mechanical workshop, mechanische werkstatt, oficina, oficina mecânica, schreinerei, trench, werkstatt, workshop |
ADVERTISEMENT
