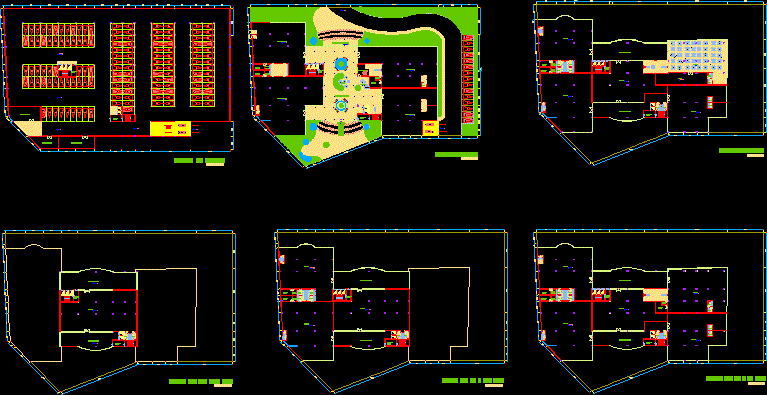ADVERTISEMENT

ADVERTISEMENT
Business Center DWG Full Project for AutoCAD
PLANTSPROJECT BUSINESS CENTER THAT WILL BE USED AS OFFICES .
Drawing labels, details, and other text information extracted from the CAD file (Translated from Spanish):
administration, general deposit, cleaning room, ss.hh, previous lobby, reception, waiting room, general deposit, main hall, income, main income, first floor, bank agency, garbage room, machine room, basement floor, second floor, dining room, offices, kitchen, distribution hall
Raw text data extracted from CAD file:
| Language | Spanish |
| Drawing Type | Full Project |
| Category | Office |
| Additional Screenshots |
 |
| File Type | dwg |
| Materials | Other |
| Measurement Units | Metric |
| Footprint Area | |
| Building Features | |
| Tags | autocad, banco, bank, bureau, buro, bürogebäude, business, business center, center, centre d'affaires, centro de negócios, DWG, escritório, full, immeuble de bureaux, la banque, office, office building, offices, prédio de escritórios, Project |
ADVERTISEMENT
