ADVERTISEMENT

ADVERTISEMENT
Business Salon DWG Section for AutoCAD
Salon Business – Ground – sections – details – dimensions – Equipment / Business / lounge, Mall
Drawing labels, details, and other text information extracted from the CAD file (Translated from Spanish):
— south-east elevation —, — north-west elevation —, — south-west elevation —, — north-east elevation —, project: super market, l to mine, elevations, filleting, weighing, packing, meat, chicken, fish, fruits, tubers, pulses, blender, oven, work table, dining room, boardroom, administrator, secretary, wait, packing, vegetables, fruits and , major cutting, washing, c.specific, etiq., res, chicken, groceries, dairy, pork, meat, fish, fruits, bait and bone, —-. plan of the plant .—-
Raw text data extracted from CAD file:
| Language | Spanish |
| Drawing Type | Section |
| Category | Retail |
| Additional Screenshots |
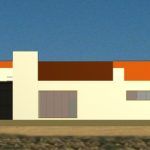 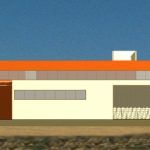  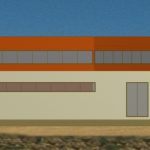     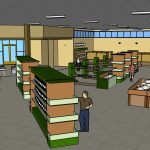 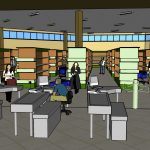   |
| File Type | dwg |
| Materials | Other |
| Measurement Units | Metric |
| Footprint Area | |
| Building Features | |
| Tags | agency, autocad, boutique, business, details, dimensions, DWG, equipment, ground, Kiosk, lounge, mall, Pharmacy, salon, section, sections, Shop |
ADVERTISEMENT
